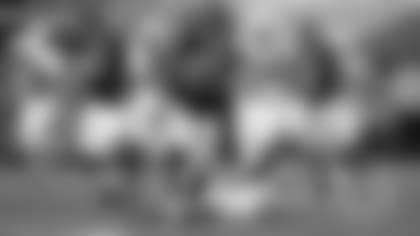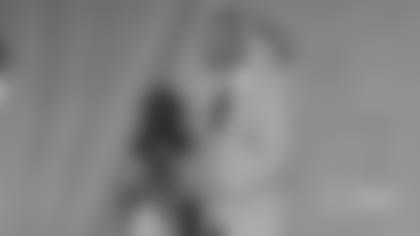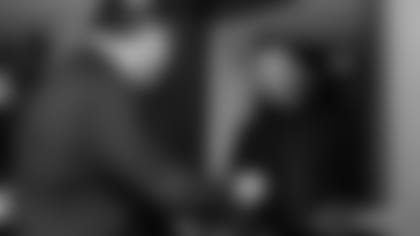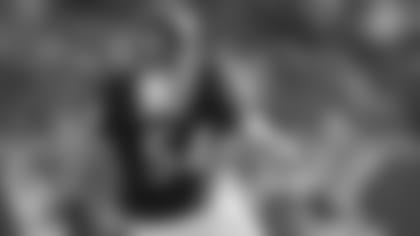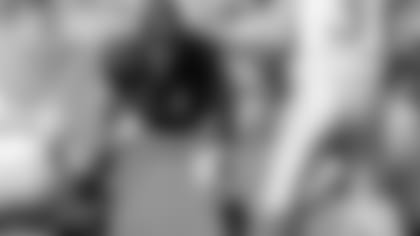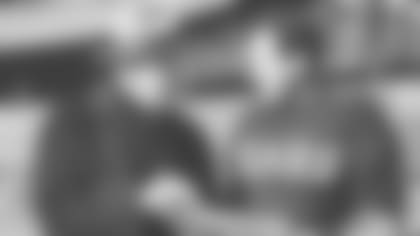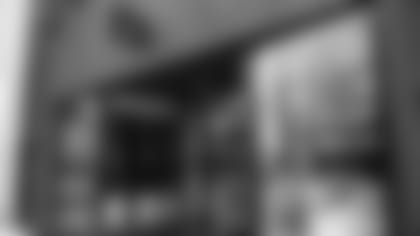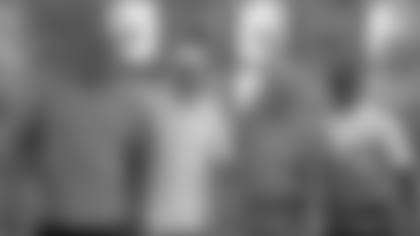ChicagoBears.com | The Official Website of the Chicago Bears
Tradition
Halas Hall before & after
A little more than a year ago, a major renovation project began to update Halas Hall. ChicagoBears.com takes a look at before and after photos.
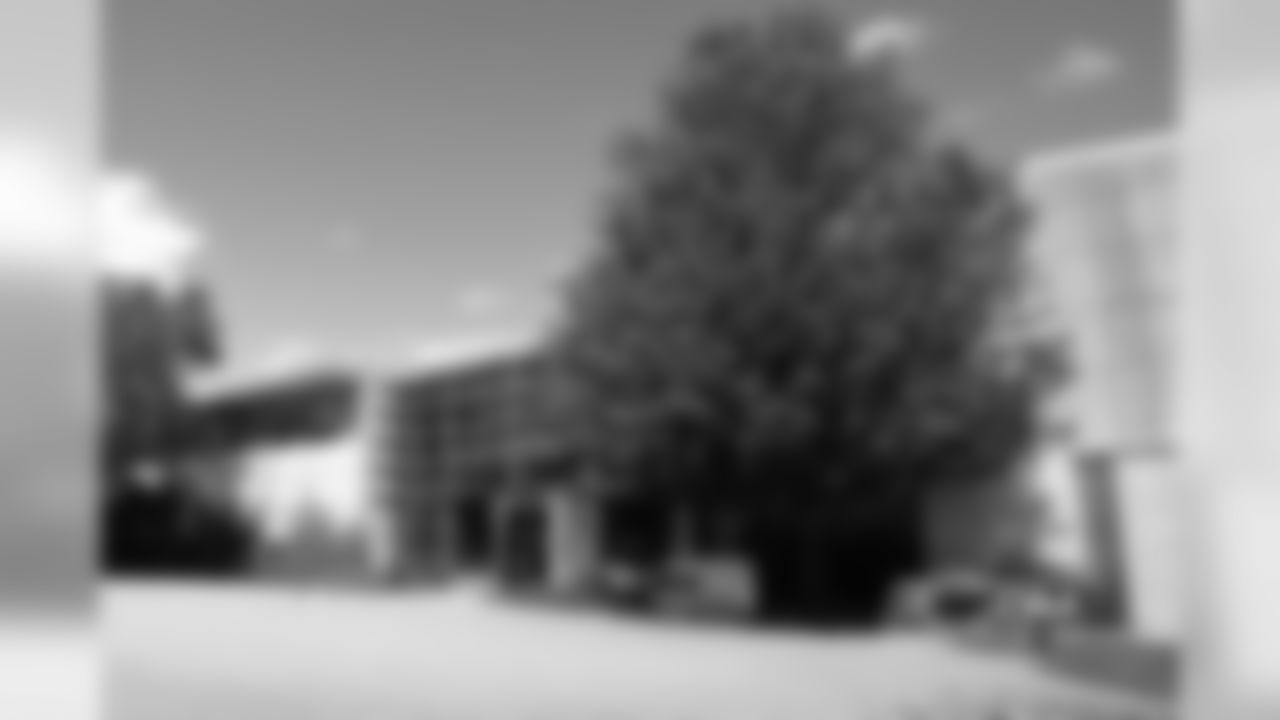
The Chicago Bears moved into Halas Hall at Conway Park on March 3, 1997. A project to renovate and expand the building began in February 2013.
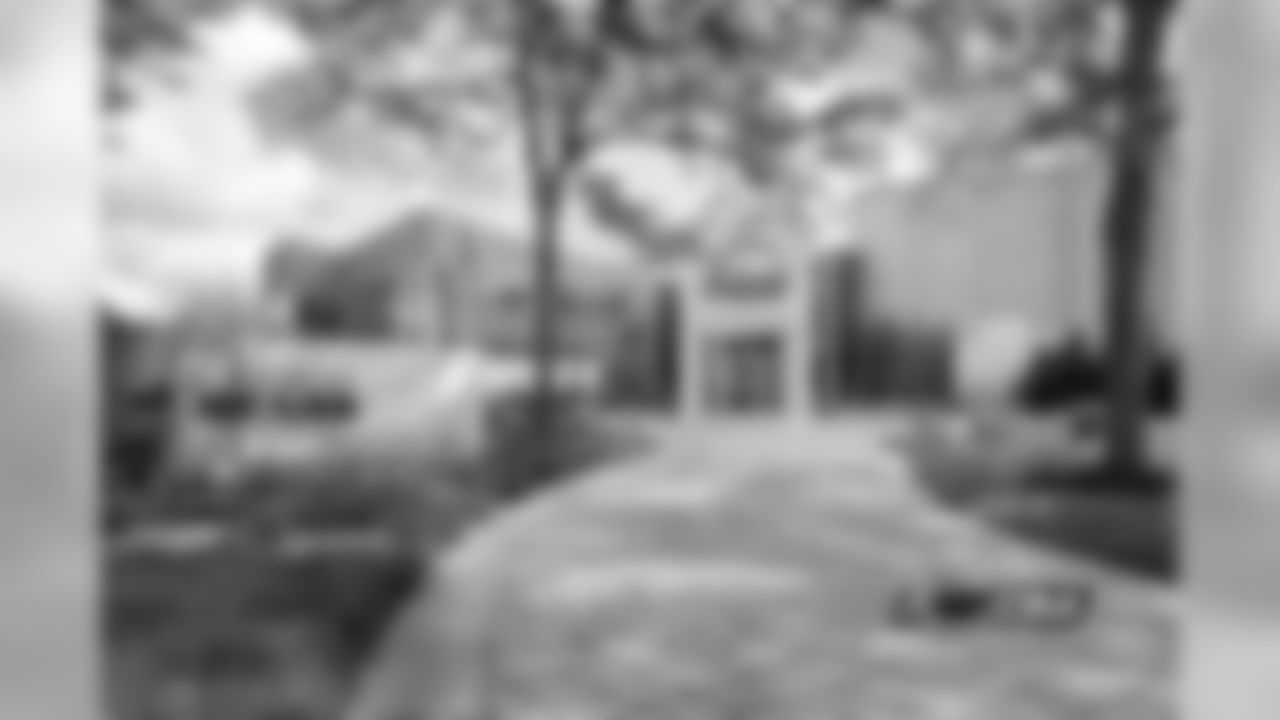
The Halas Hall upgrade increased the square footage of the building from 100,000 to 130,000 square feet. The Bears headquarters has a new entry point to the main lobby, featuring the classic Bears "C" on an impressive portico.
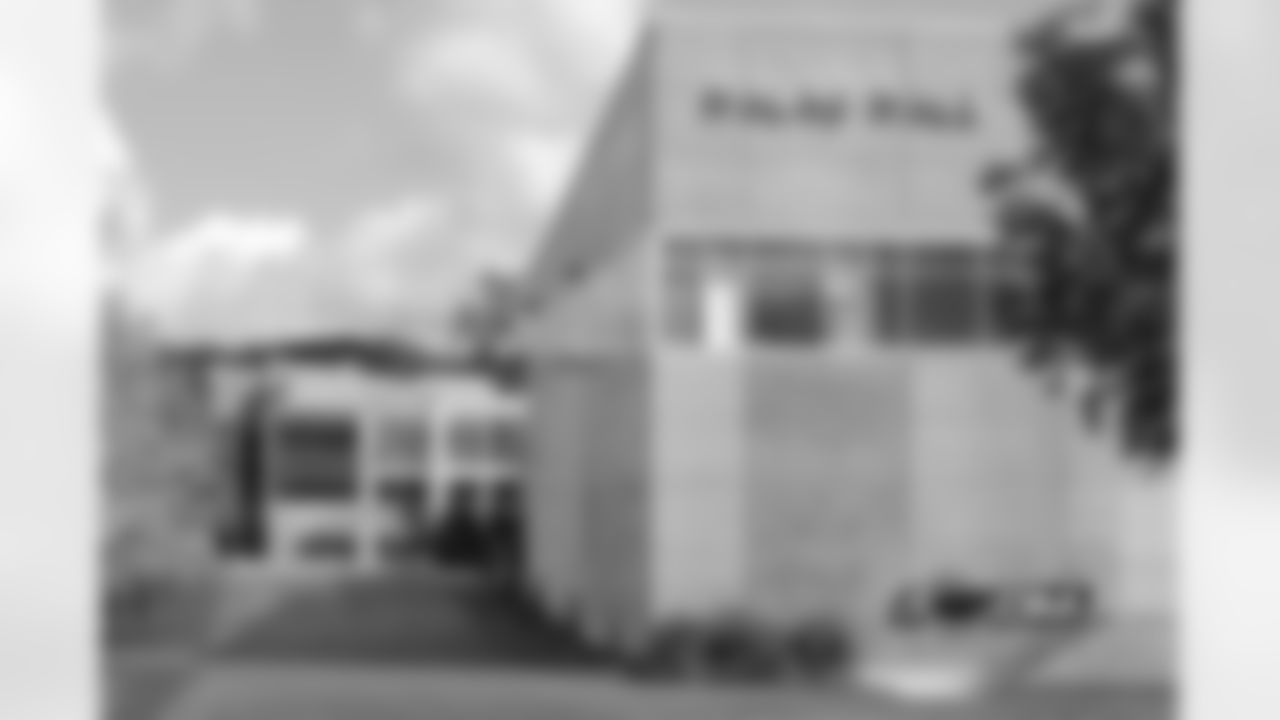
The largest part of the renovation occurred on the south side of the building where a 4,000-square foot broadcast studio and conference center was added.
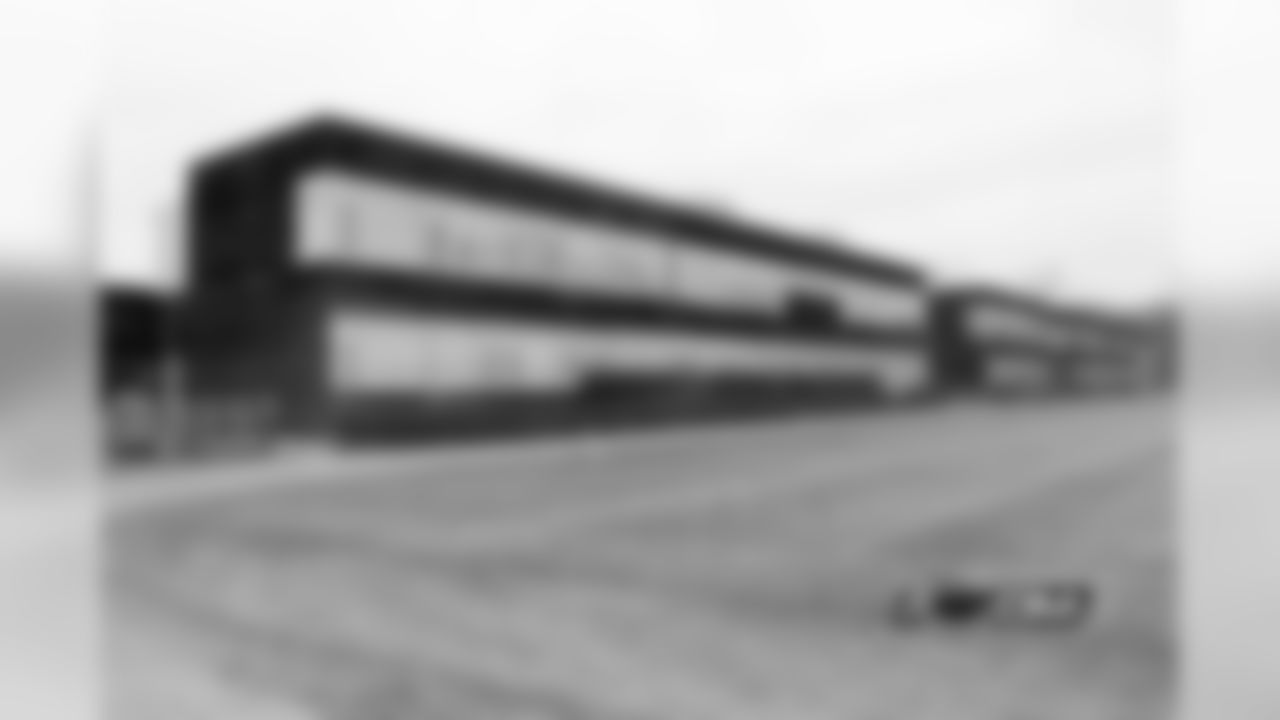
A view of the rear of the facility before renovation.
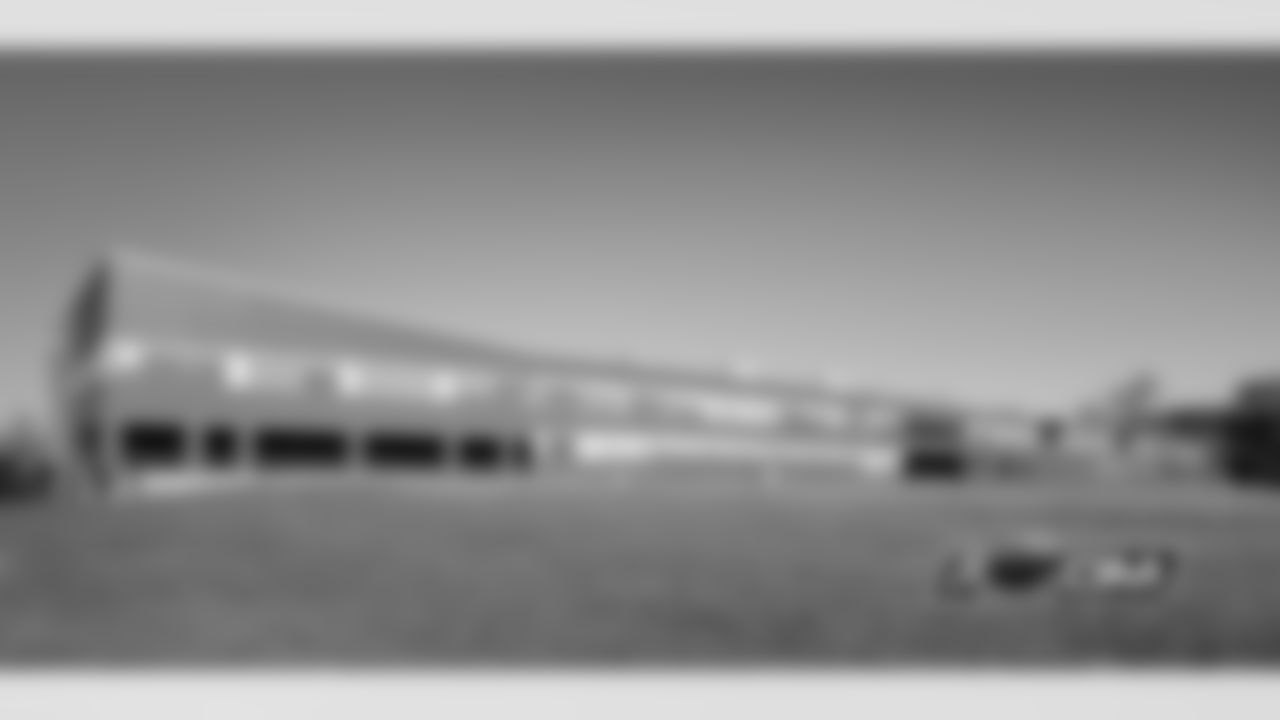
A view of the rear of the facility following the completion of the project.
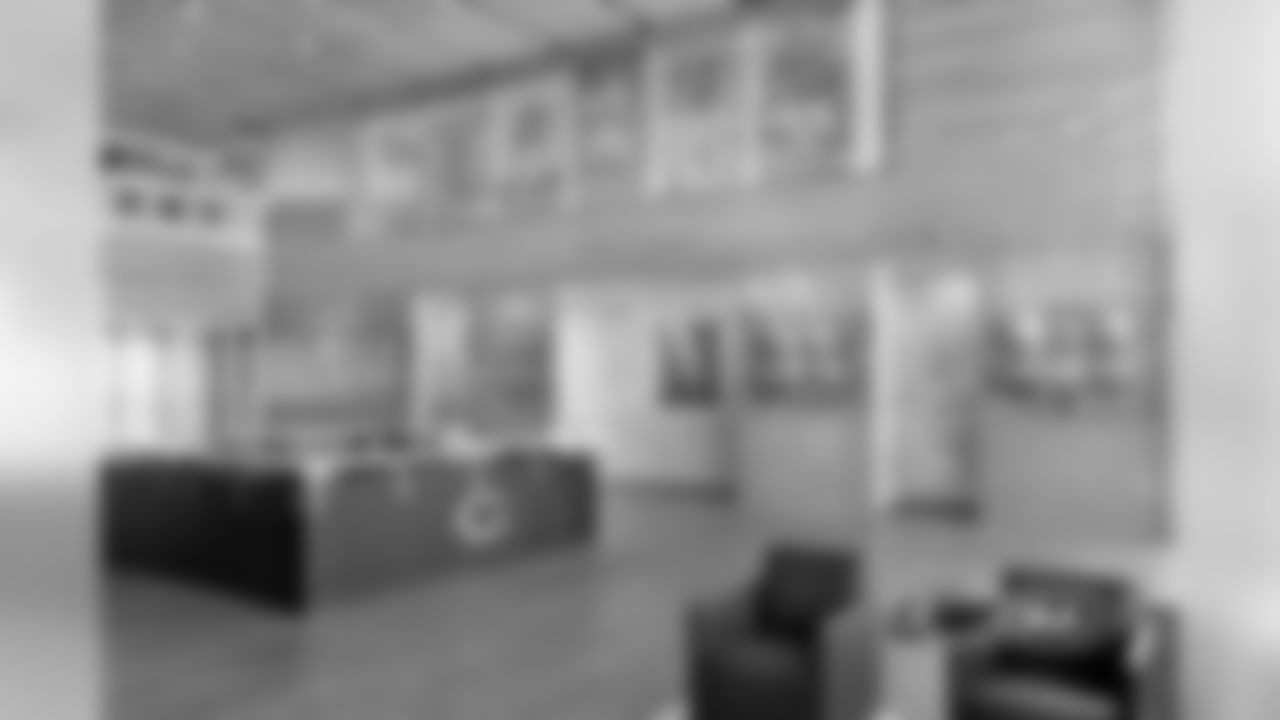
The reception desk and main lobby of Halas Hall remained intact after undergoing a slight renovation during construction.
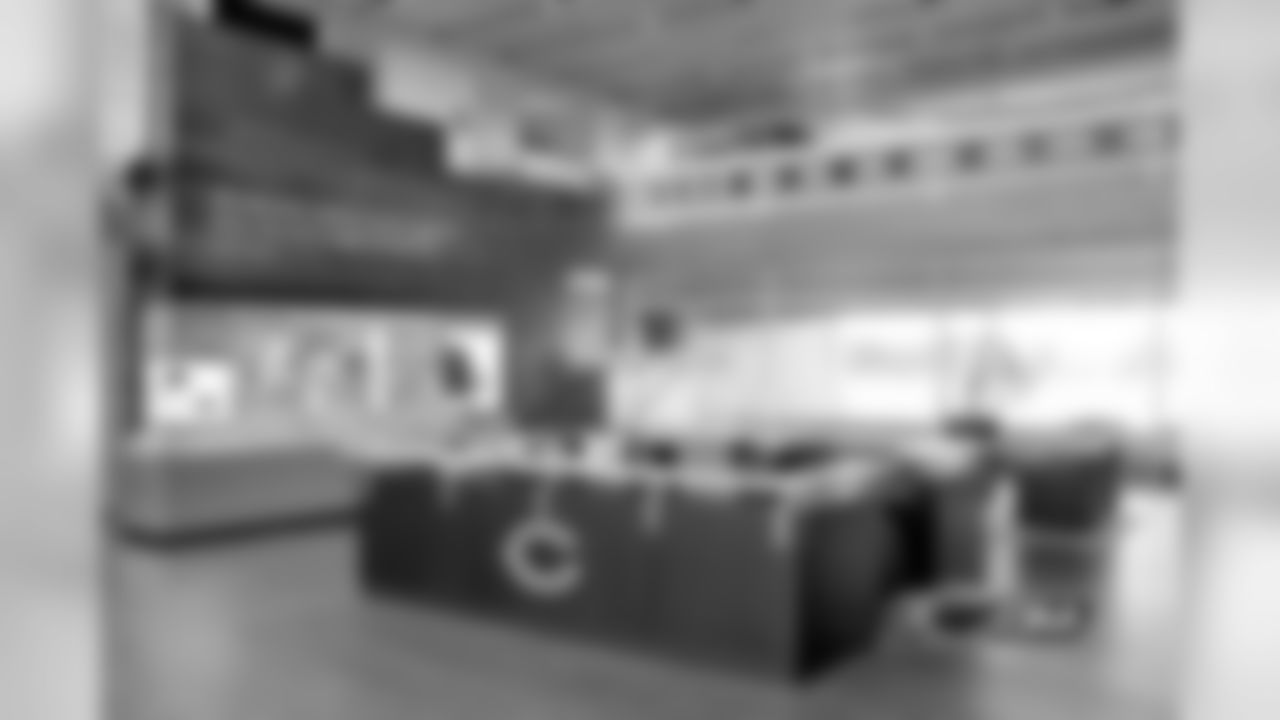
The reception desk and main lobby of Halas Hall remained intact after undergoing a slight renovation during construction.
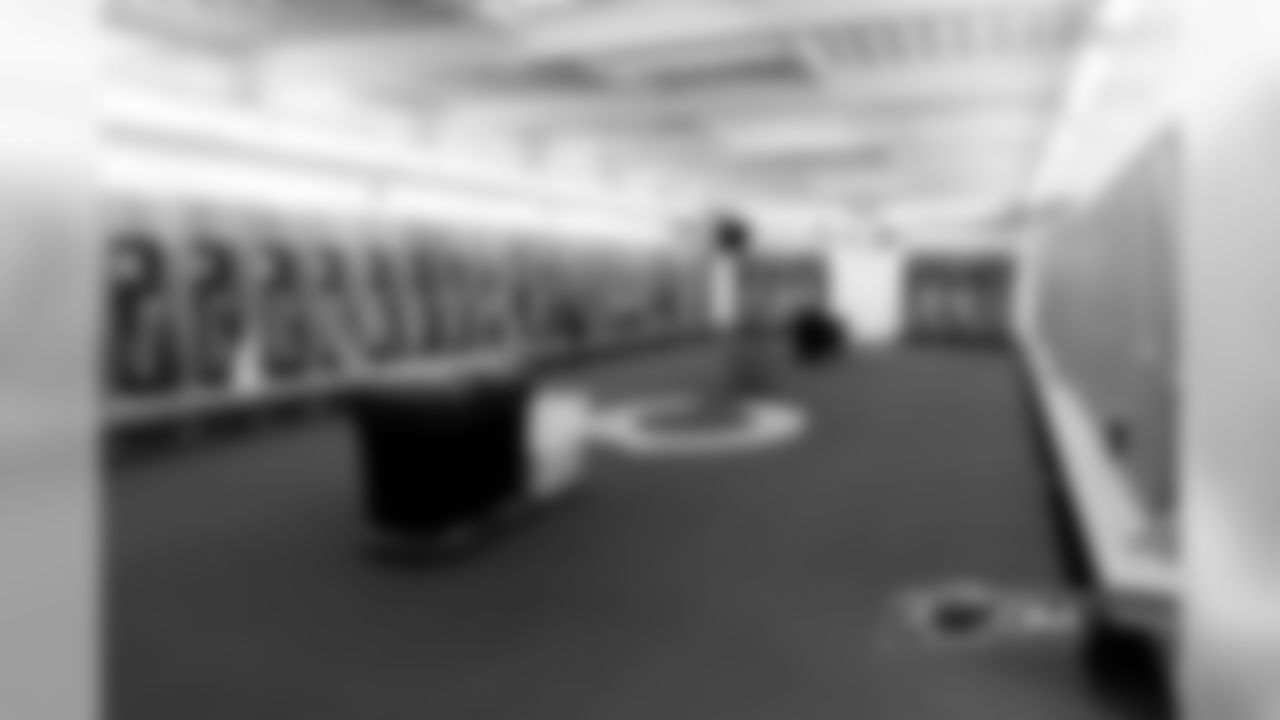
The players' locker room at Halas Hall before renovation.
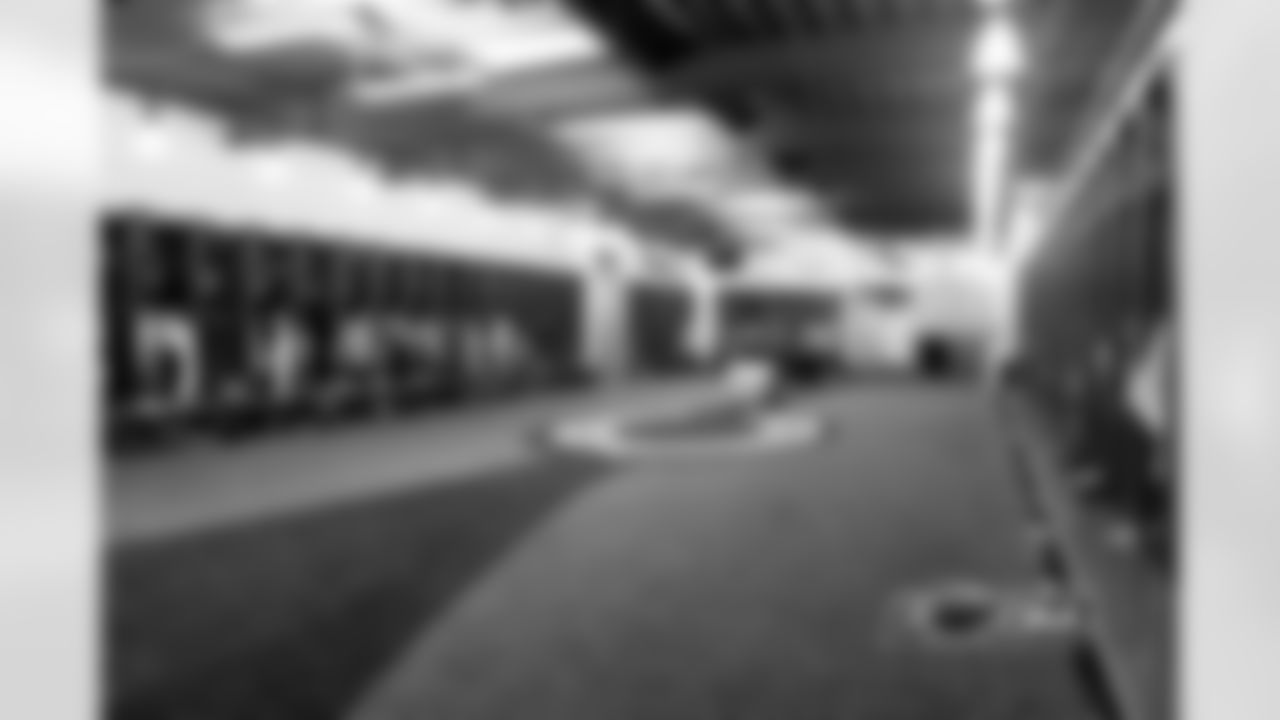
The 3,000-square foot locker room received cosmetic changes and features new carpeting, reconfigured lockers and new lighting.
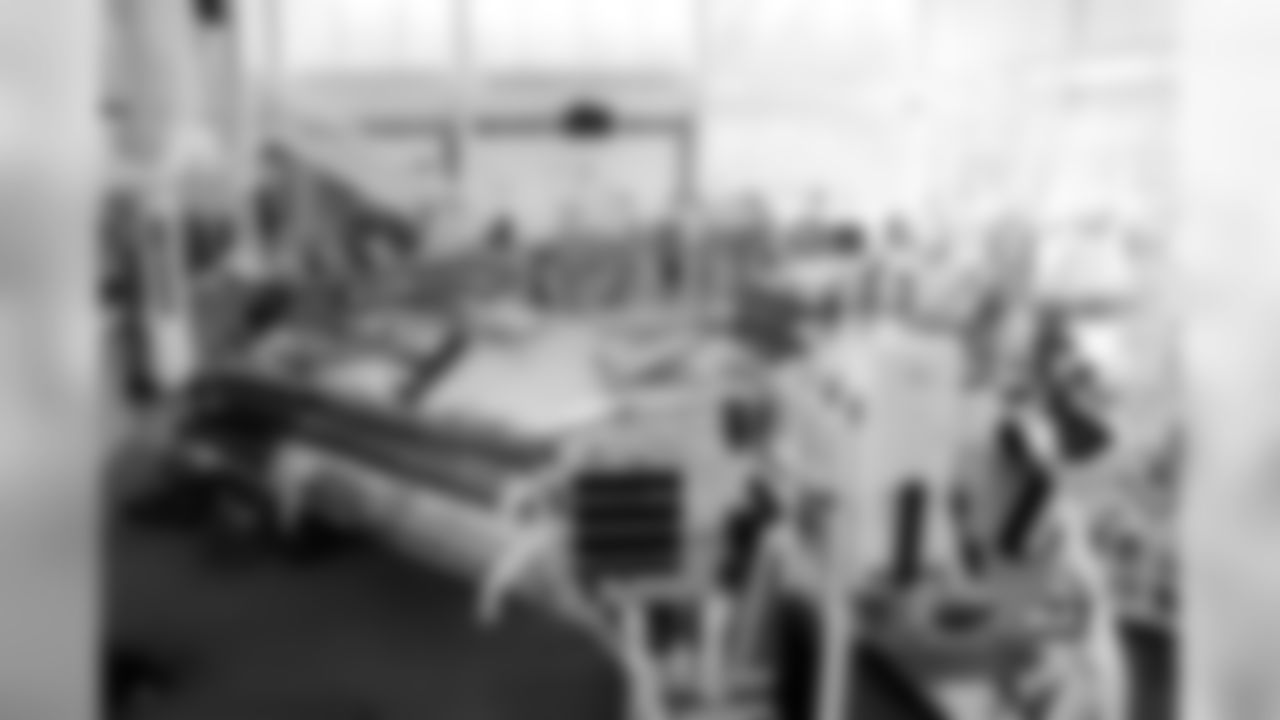
Before construction, the Halas Hall weight room measured 7,000 square feet.
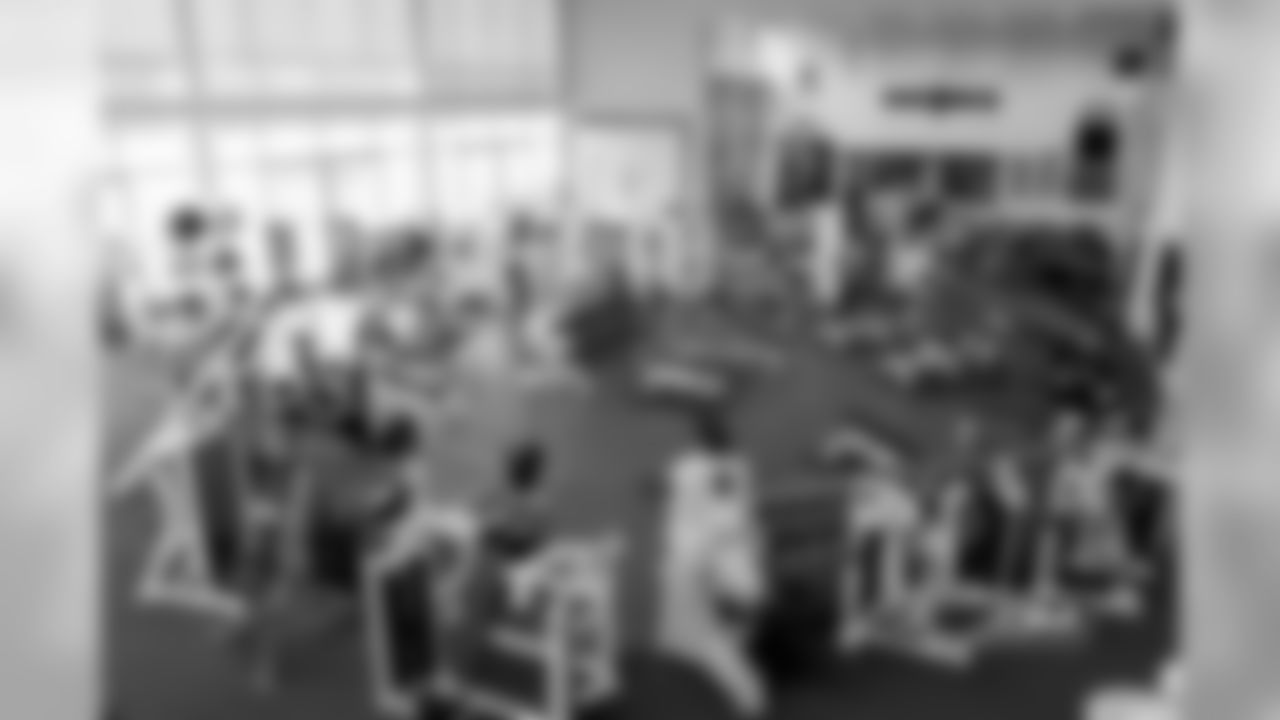
Before construction, the Halas Hall weight room measured 7,000 square feet.
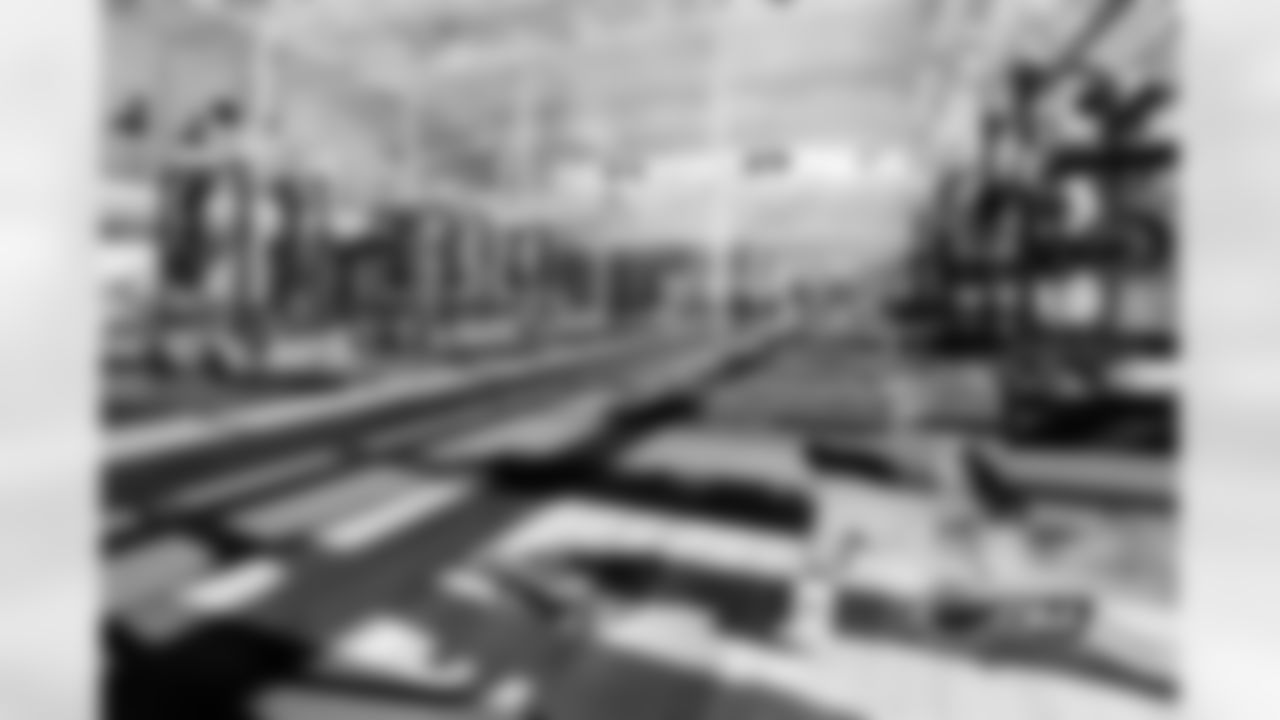
The 2013 construction expended the weight room to 8,500 square feet and incorporated new lighting.
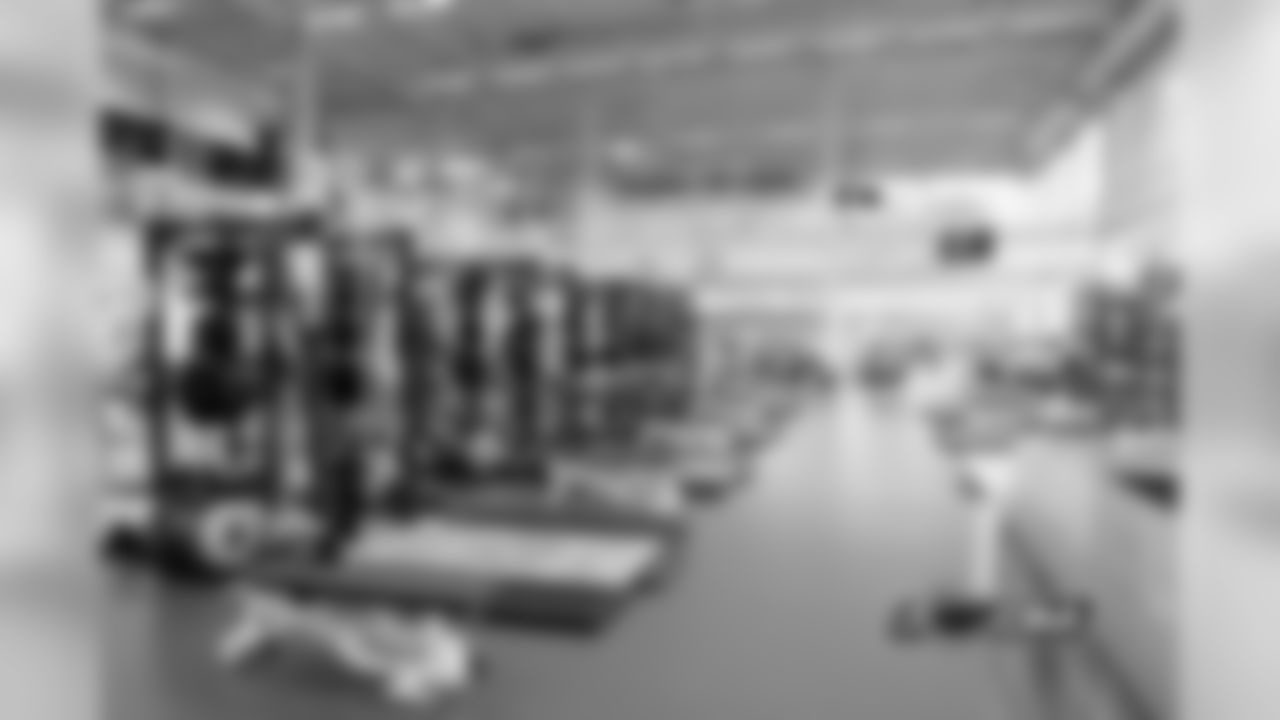
The 2013 construction expended the weight room to 8,500 square feet and incorporated new lighting.
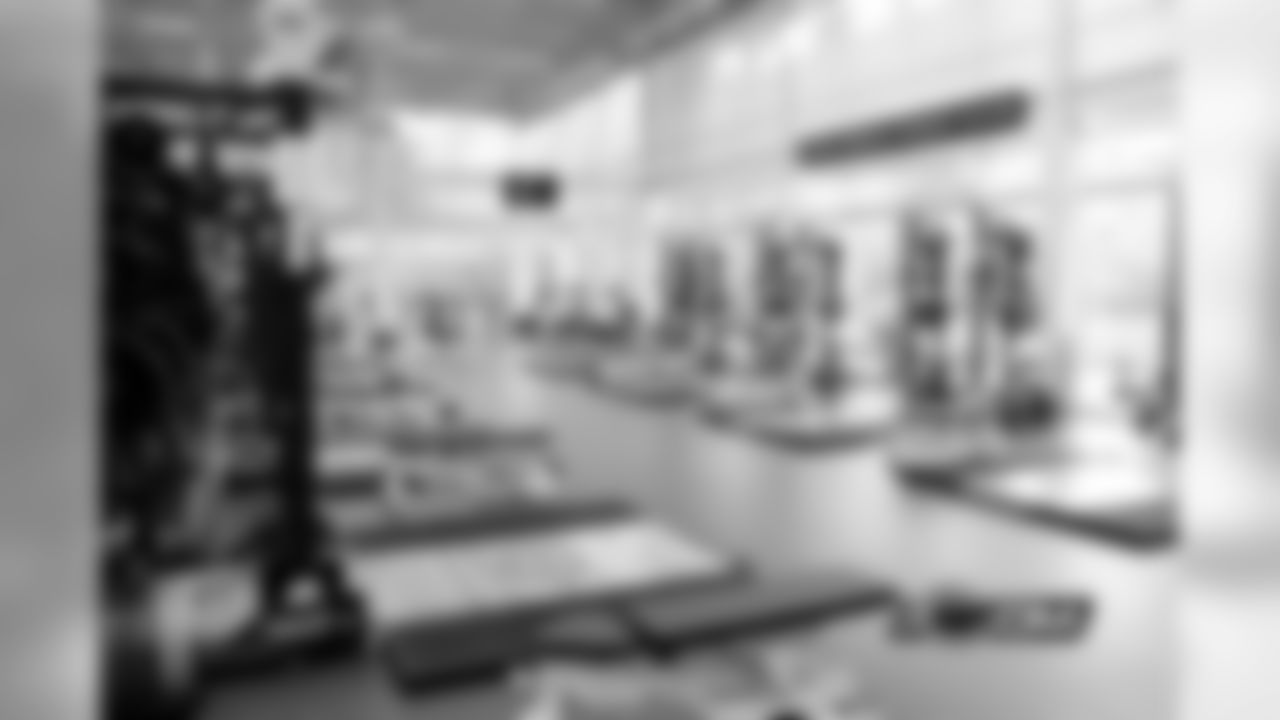
The Clyde Emrich weight room at Halas Hall is named after one of the first NFL strength coaches who is still employed by the club today.
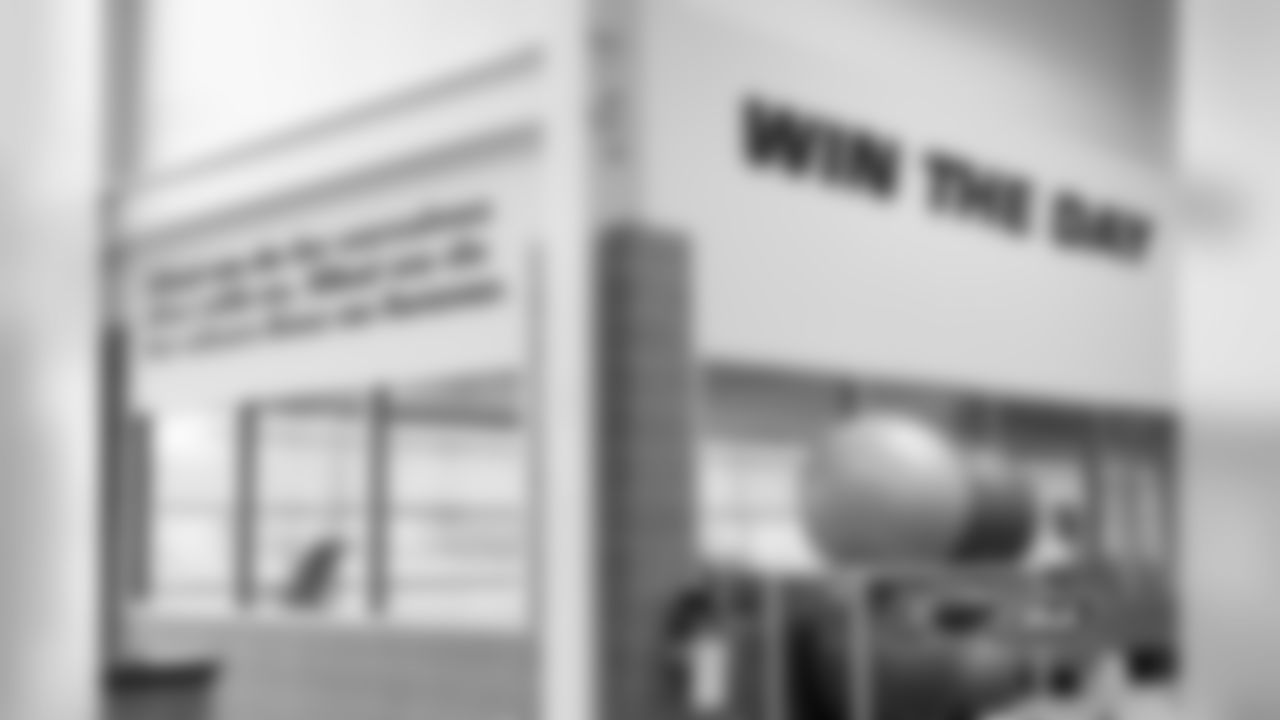
Inspirational quotes on the walls of the Clyde Emrich weight room at Halas Hall.
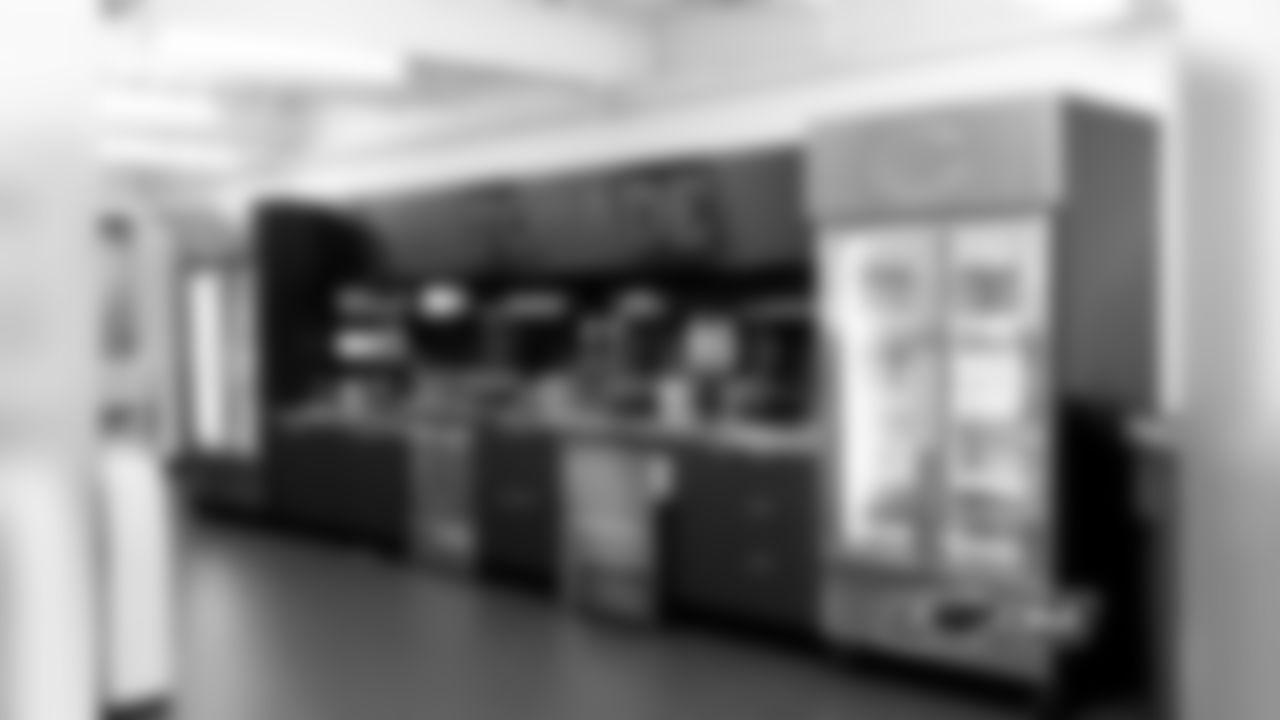
The renovation at Halas Hall brought the addition of a Gatorade Fuel Bar to the players' workout facility.
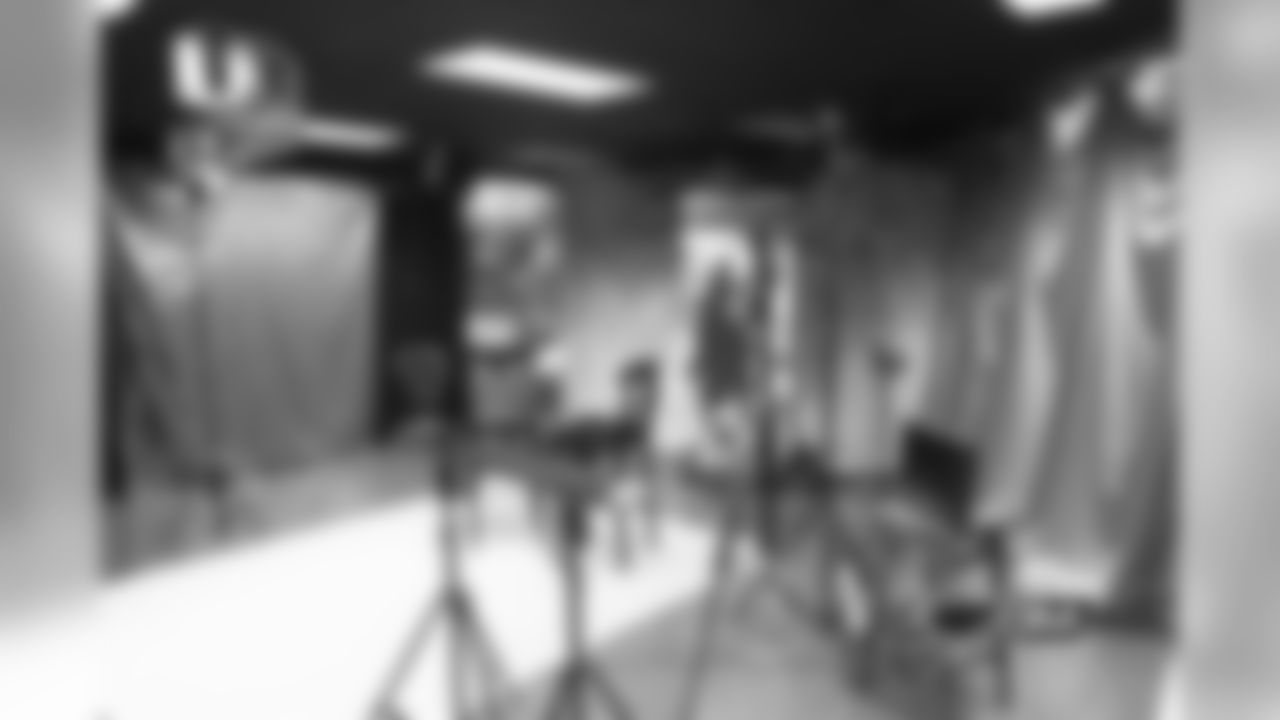
Prior to renovation, the Chicago Bears Network operated out of a small studio in the basement of Halas Hall.
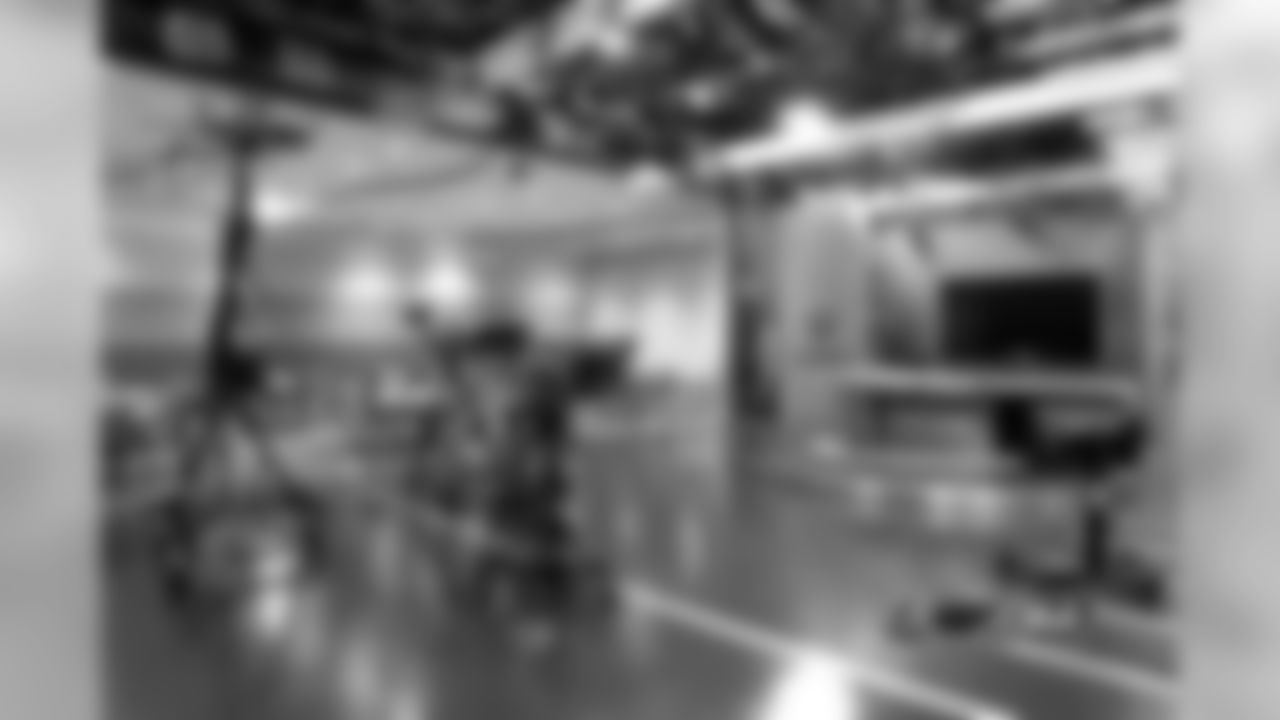
A state-of-the-art event center includes a 4,000-square foot broadcast studio that opens into a 200-person capacity event center that can be configured to hold a studio audience.
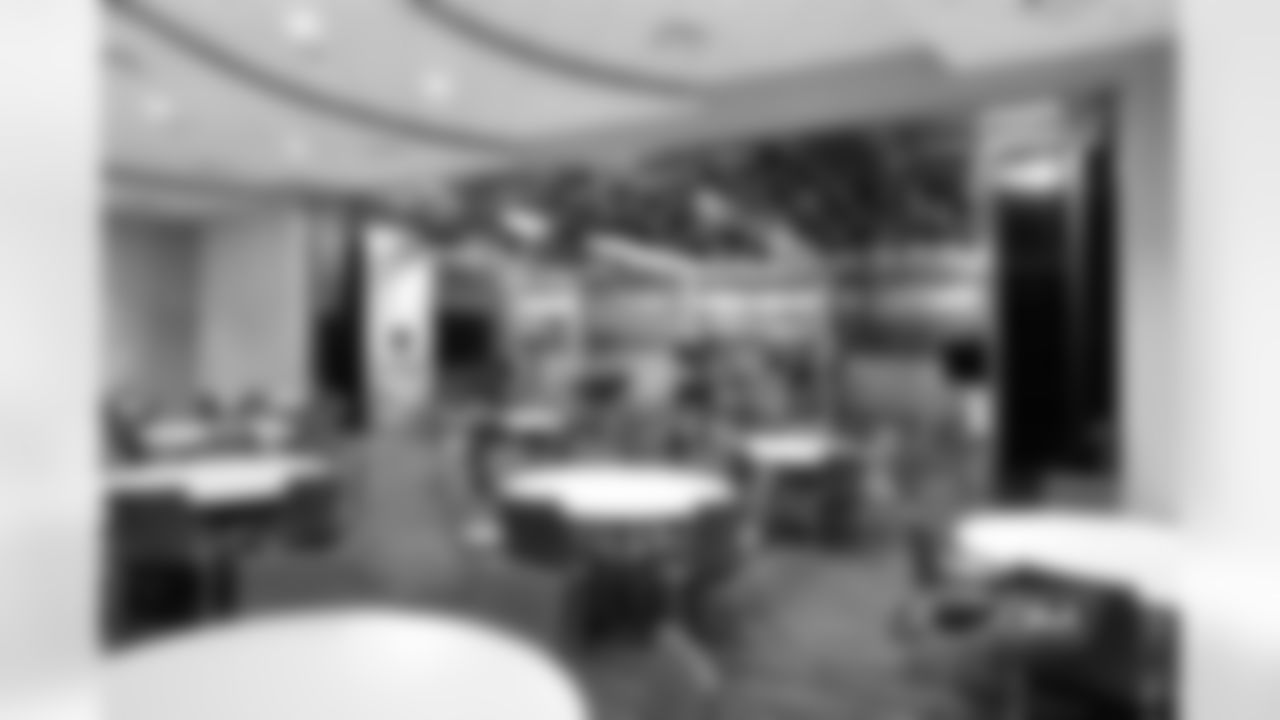
A state-of-the-art event center includes a 4,000-square foot broadcast studio that opens into a 200-person capacity event center that can be configured to hold a studio audience.
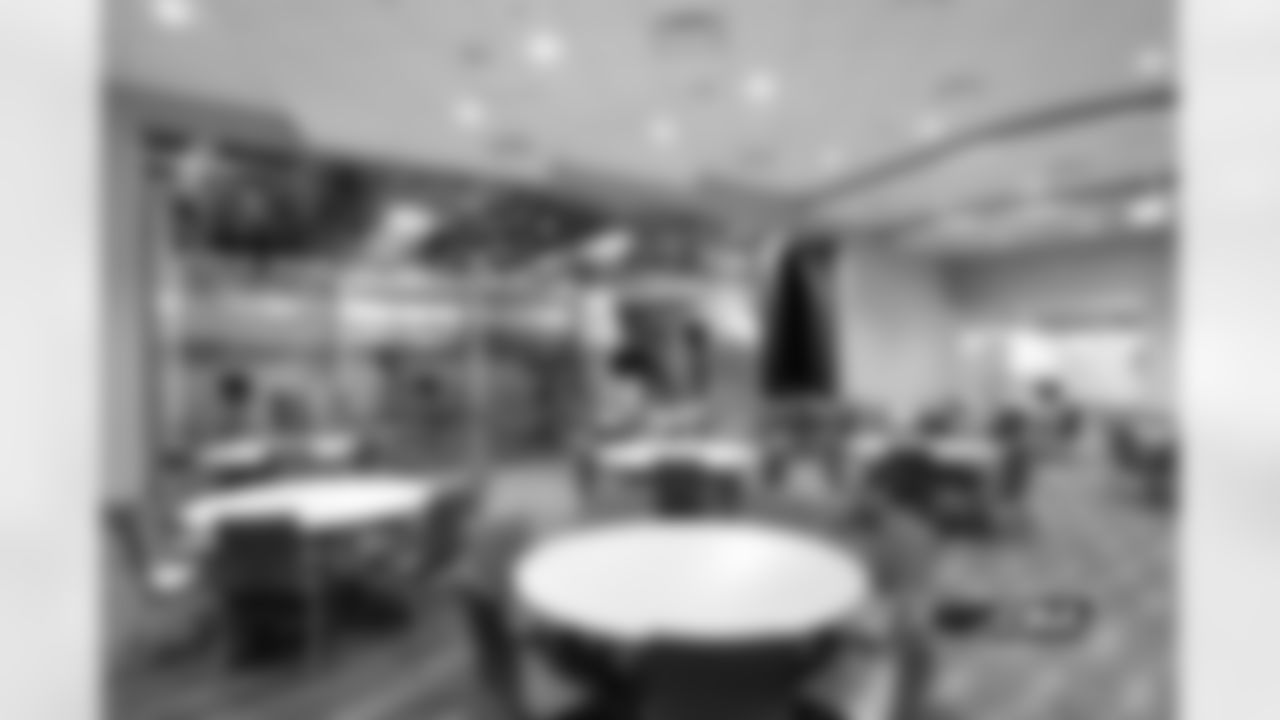
A state-of-the-art event center includes a 4,000-square foot broadcast studio that opens into a 200-person capacity event center that can be configured to hold a studio audience.
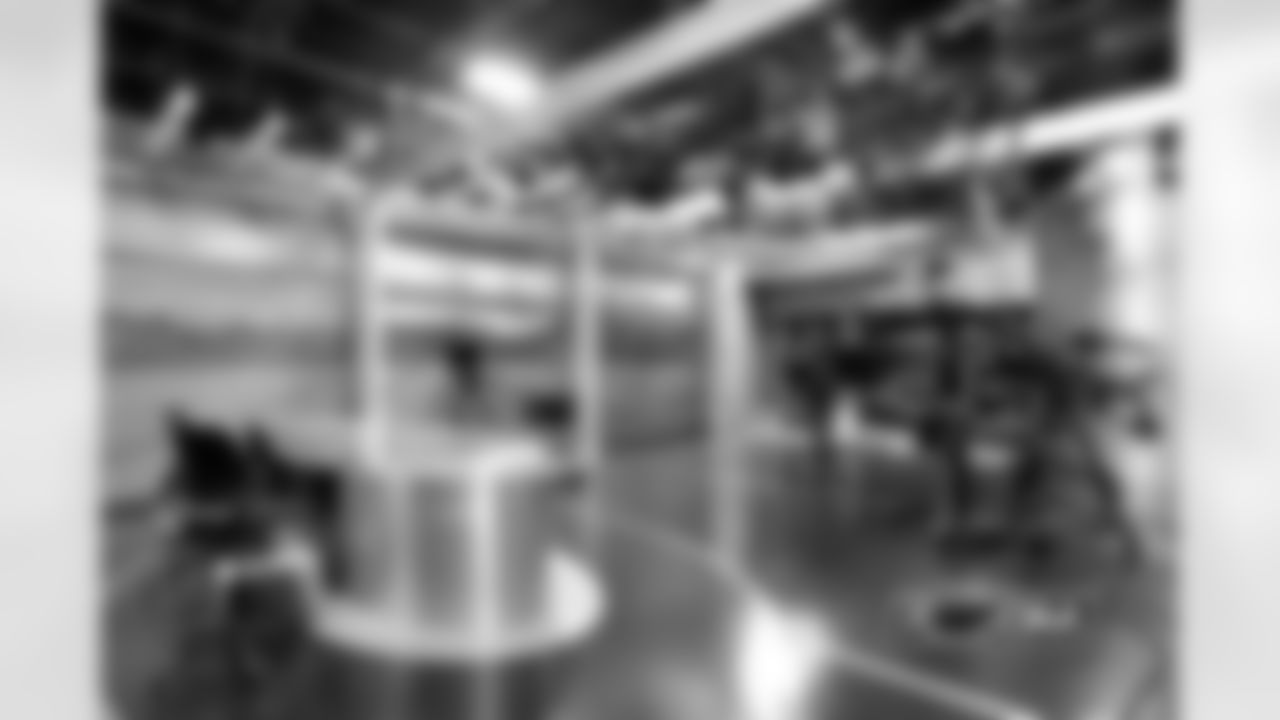
The newly-added broadcast studio features three separate sets - a news desk, a locker room backdrop and a general stand-up area.
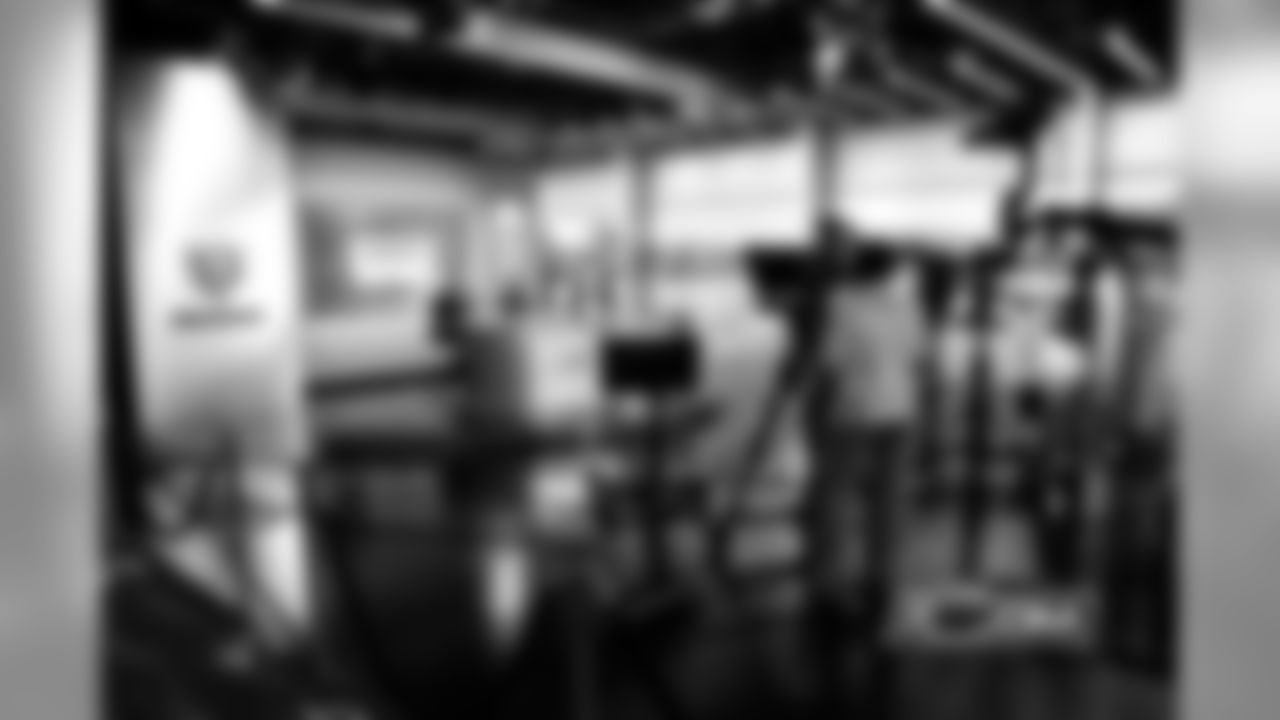
Several weekly television shows are recorded at Halas Hall, including Bears Huddle and Inside the Bears.
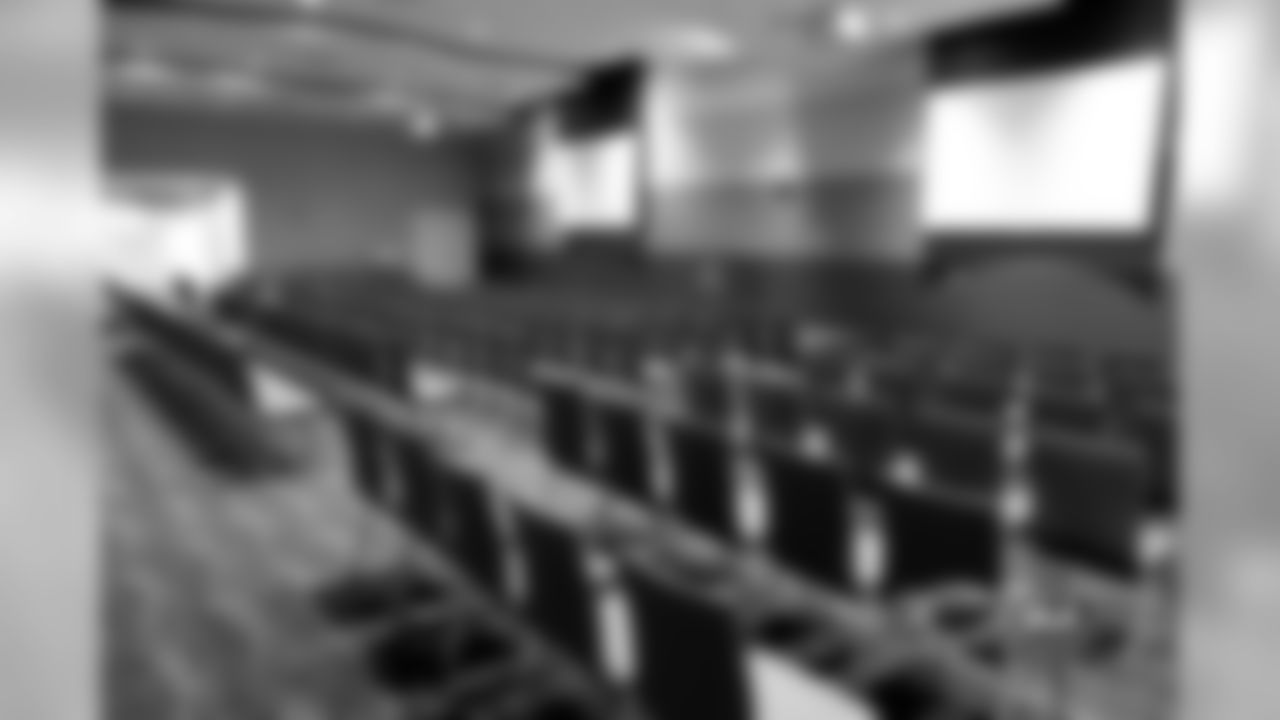
The new event center at Halas Hall is adjacent to the broadcast studio and can be configured in a number of ways to hold up to 200 visitors.
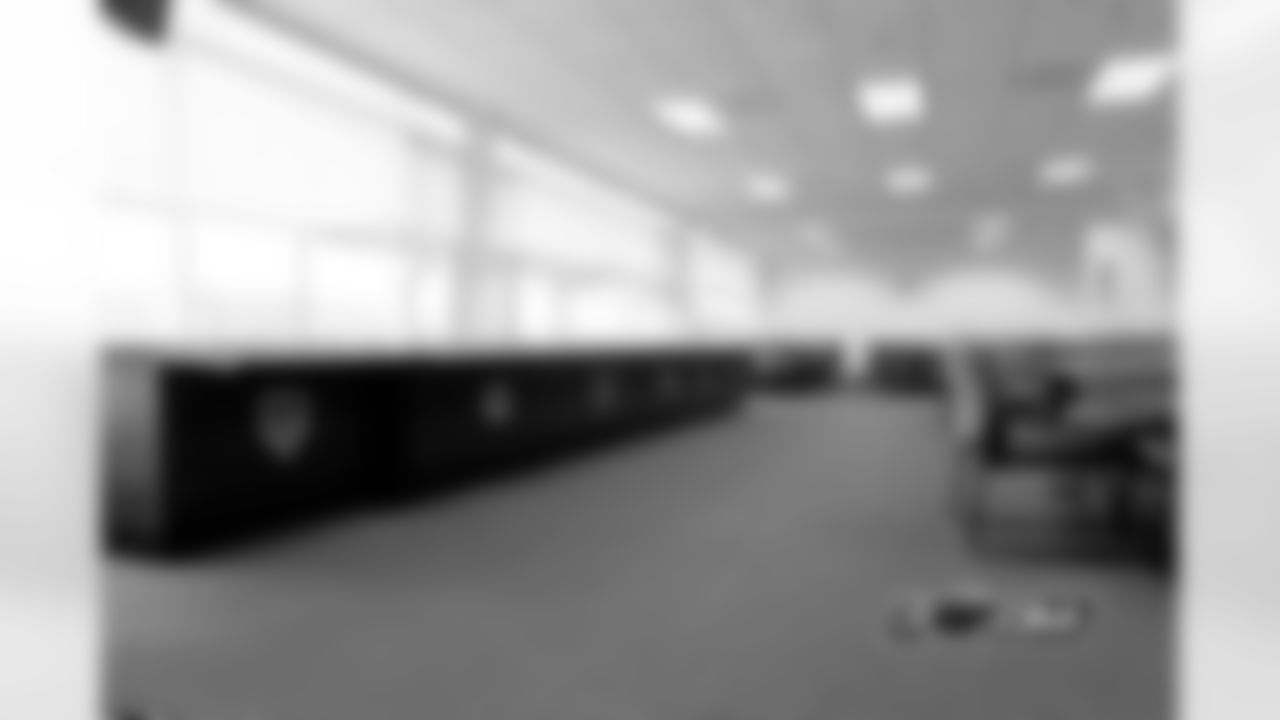
The players' eating area prior to renovation.
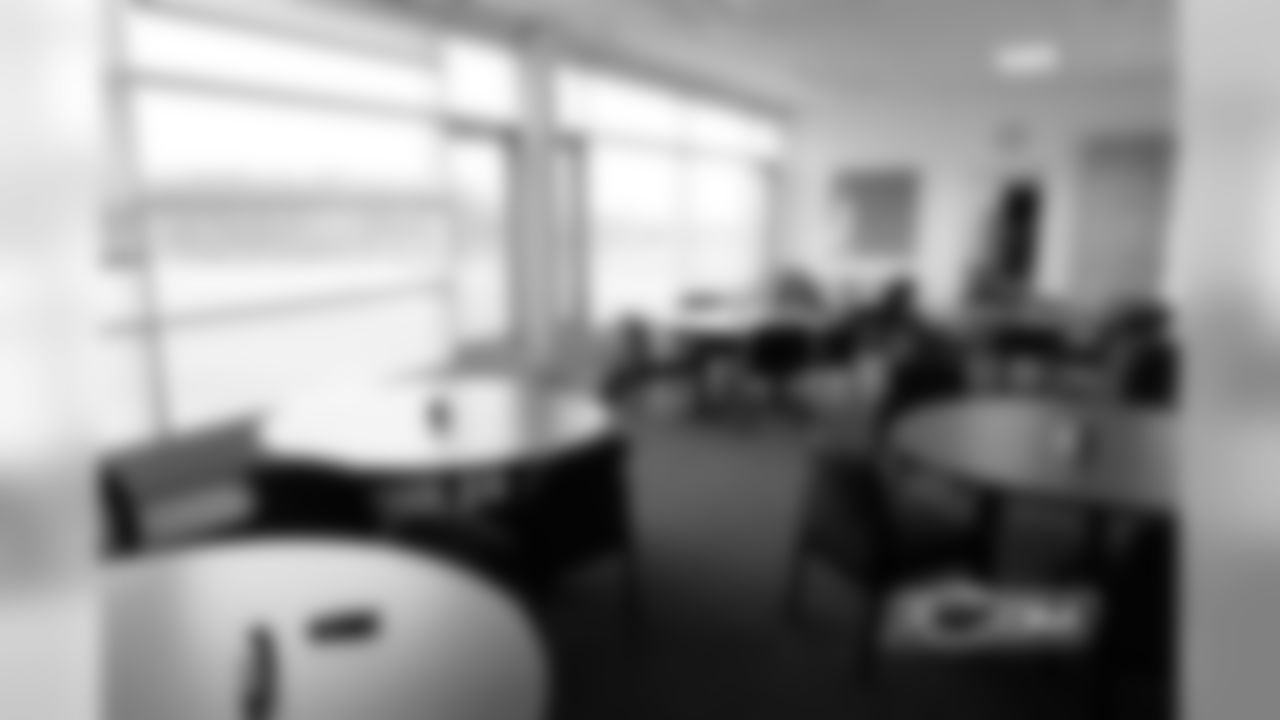
Prior to renovation, the staff eating area also doubled as a meeting room.
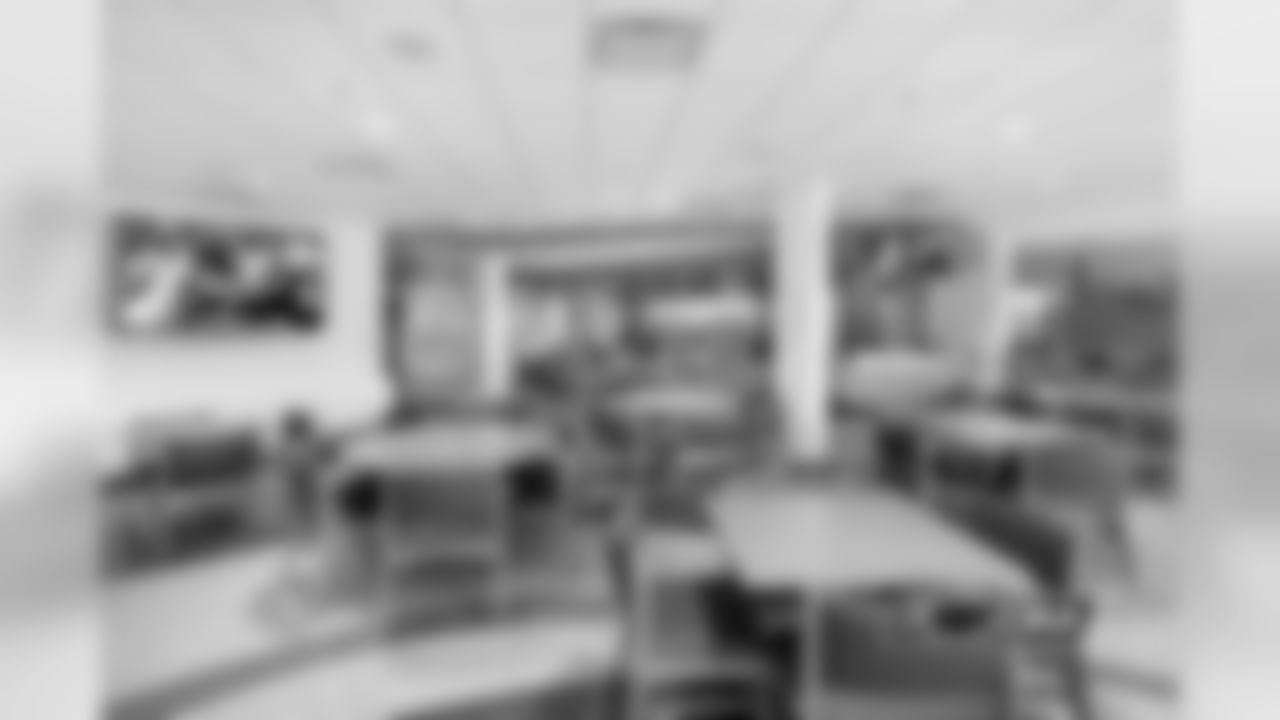
A new kitchen and 2,500-square foot dining facility designed to seat up to 100 people has been added to meet the needs of players and staff.
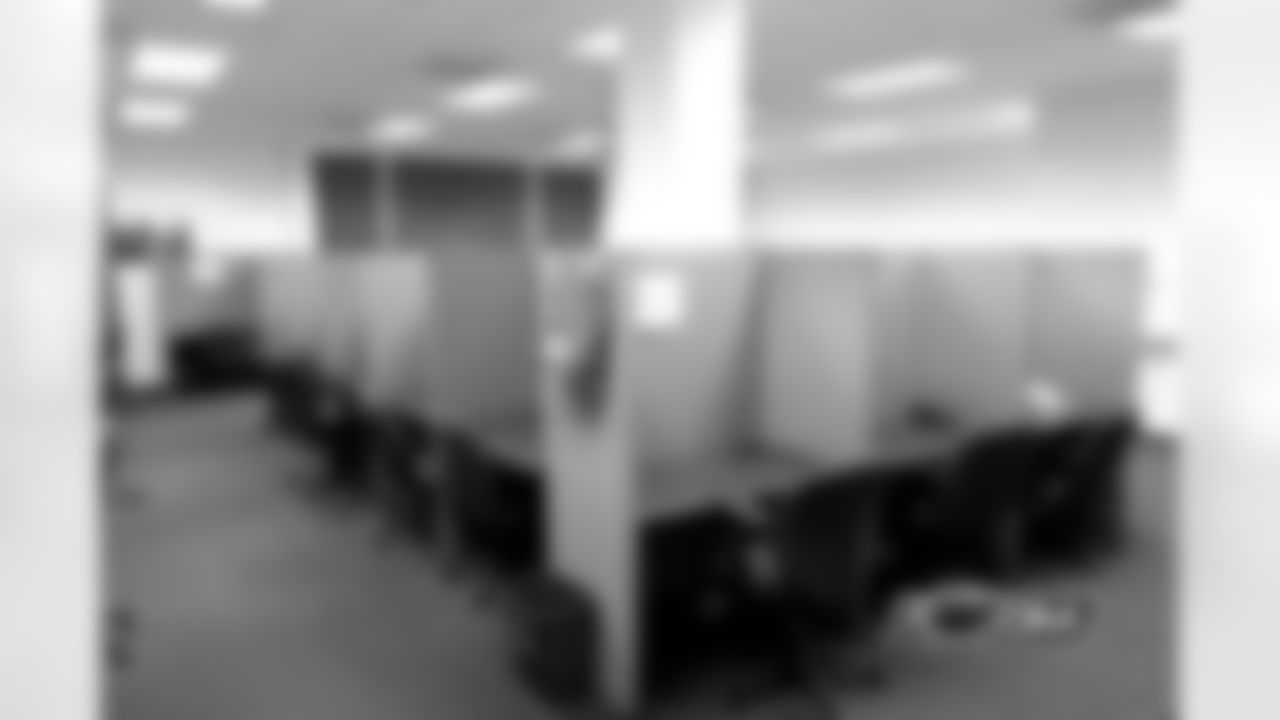
Prior to renovation, the small media room featured cubicals and a portable backdrop was brought in for press conferences.
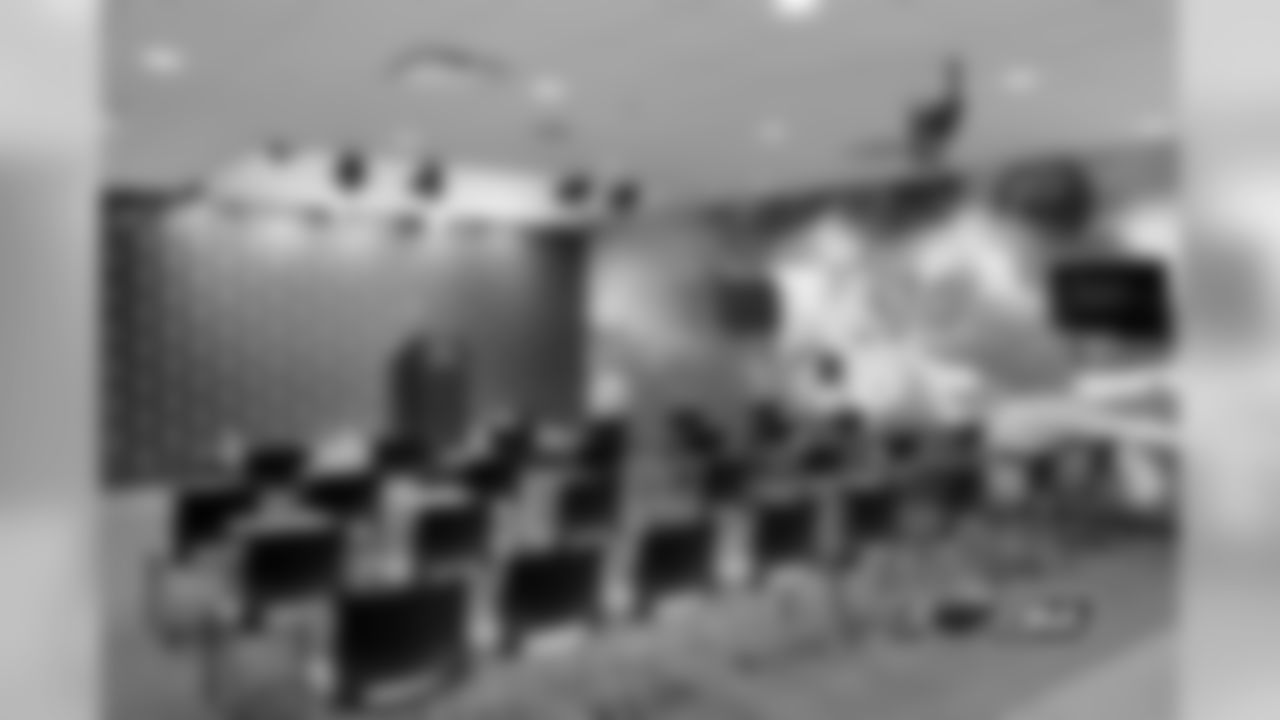
The new media room at Halas Hall features a permanent podium and backdrop along with easier accessibility for the press.
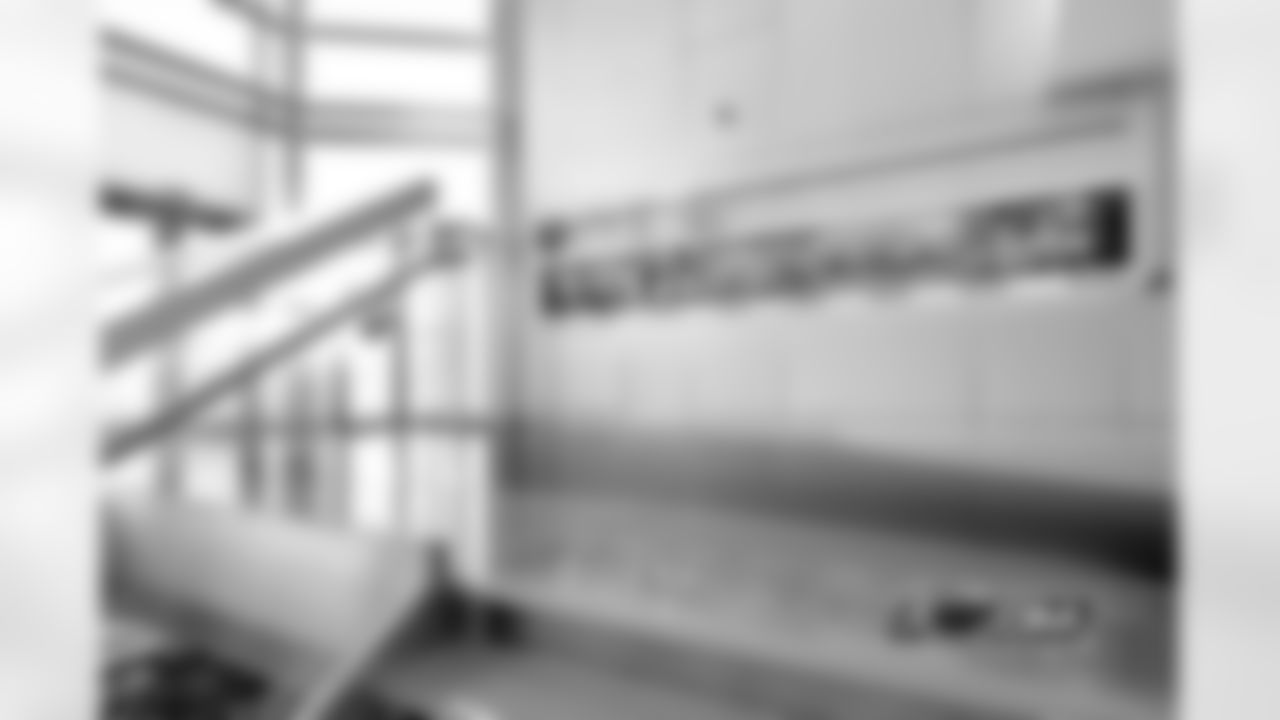
The two-level entryway to the event center and broadcast studio, named the Midway, features interactive digital displays, video monitors and memorabilia.
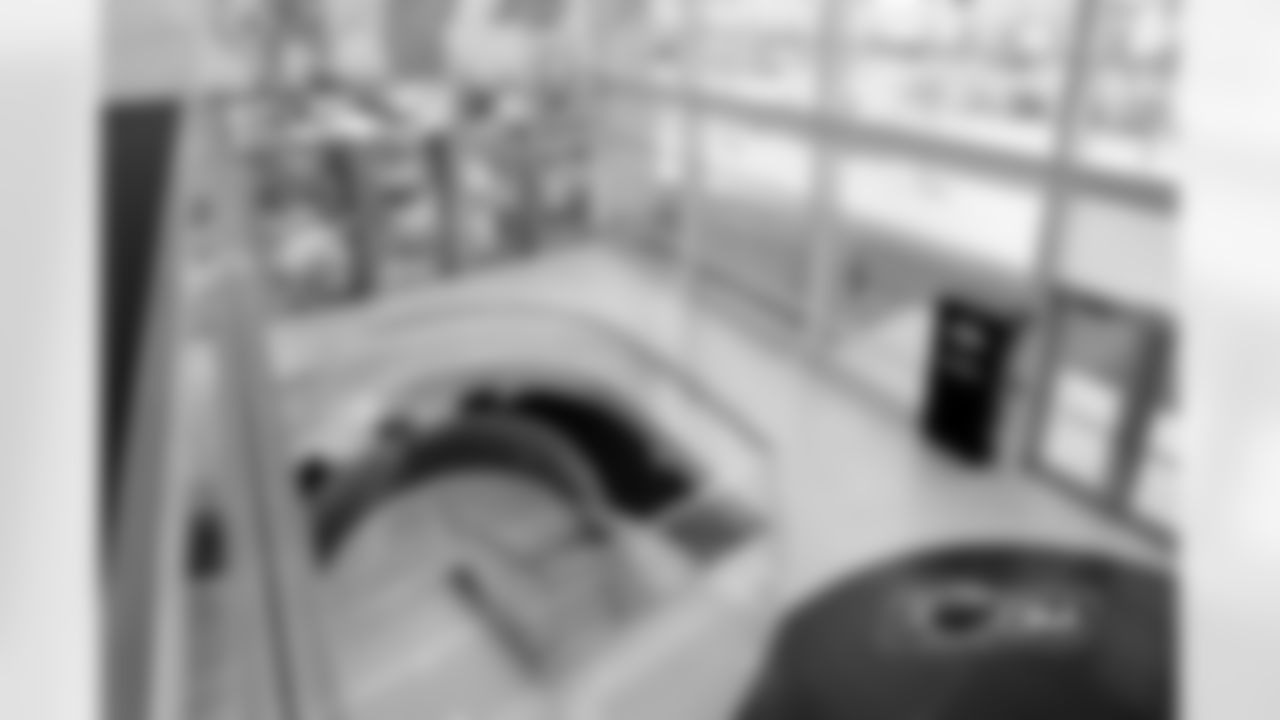
The two-level entryway to the event center and broadcast studio, named the Midway, features interactive digital displays, video monitors and memorabilia.
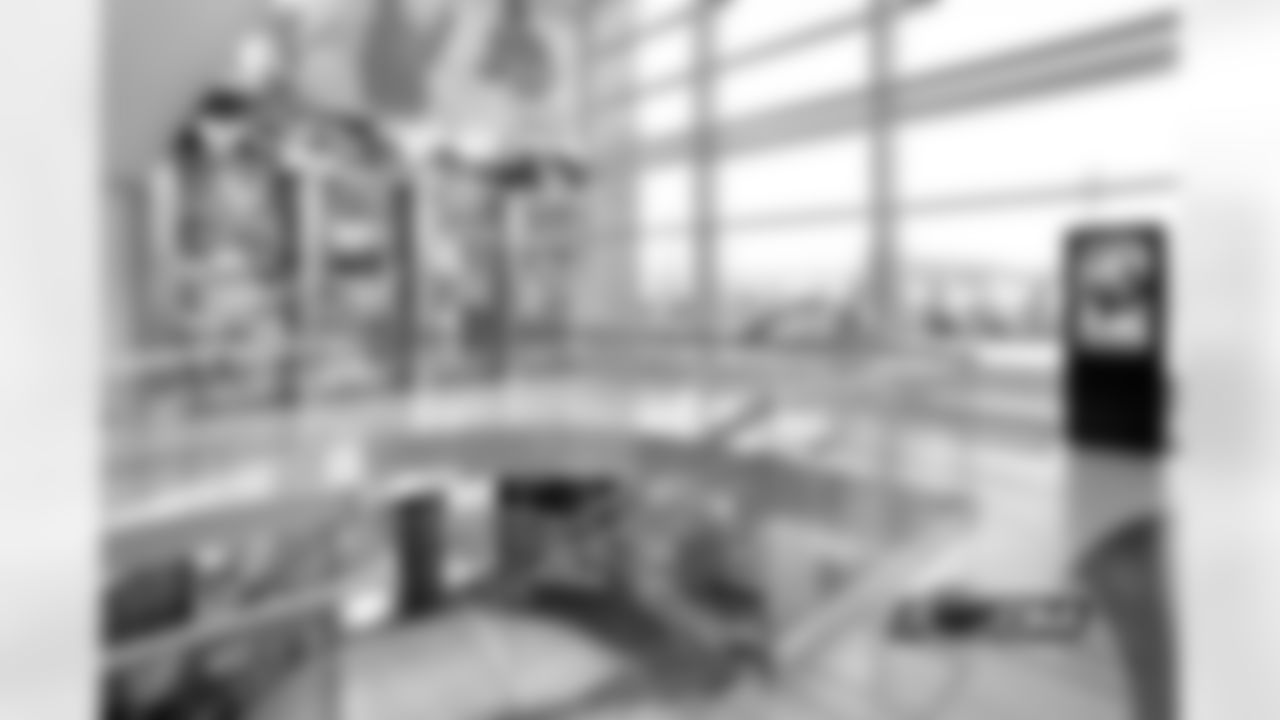
The two-level entryway to the event center and broadcast studio, named the Midway, features interactive digital displays, video monitors and memorabilia.
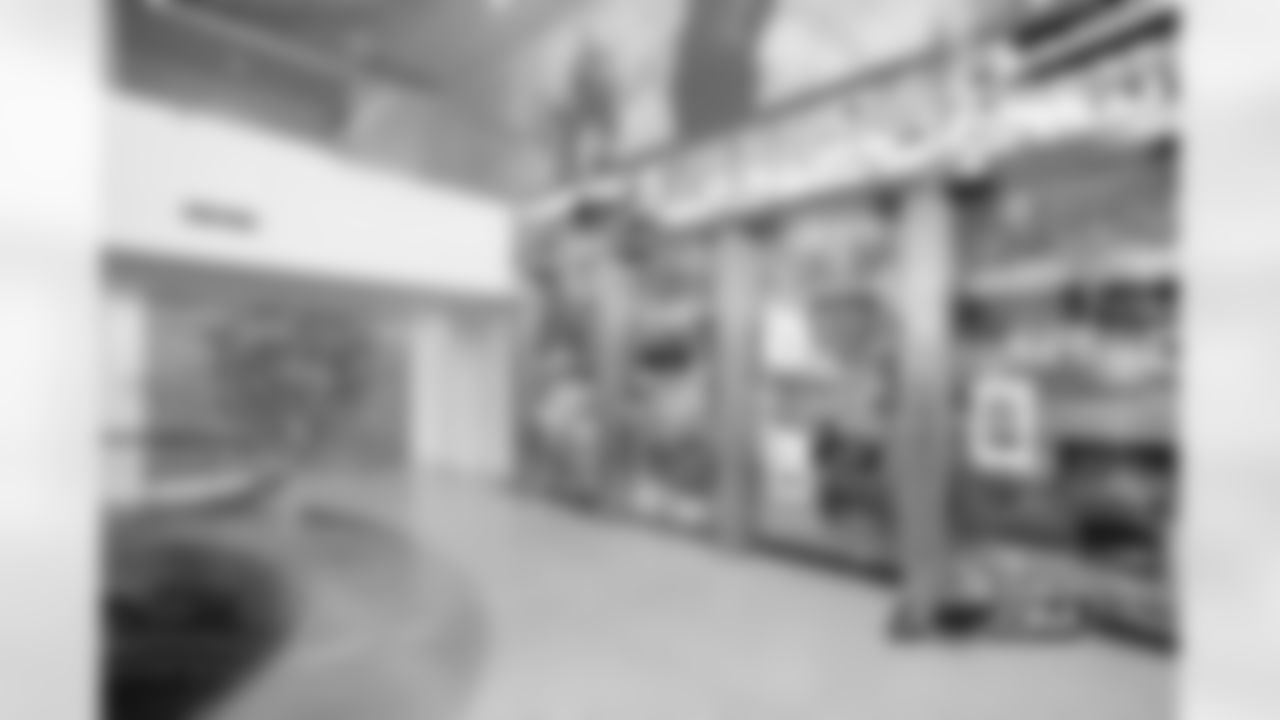
The two-level entryway to the event center and broadcast studio, named the Midway, features interactive digital displays, video monitors and memorabilia.
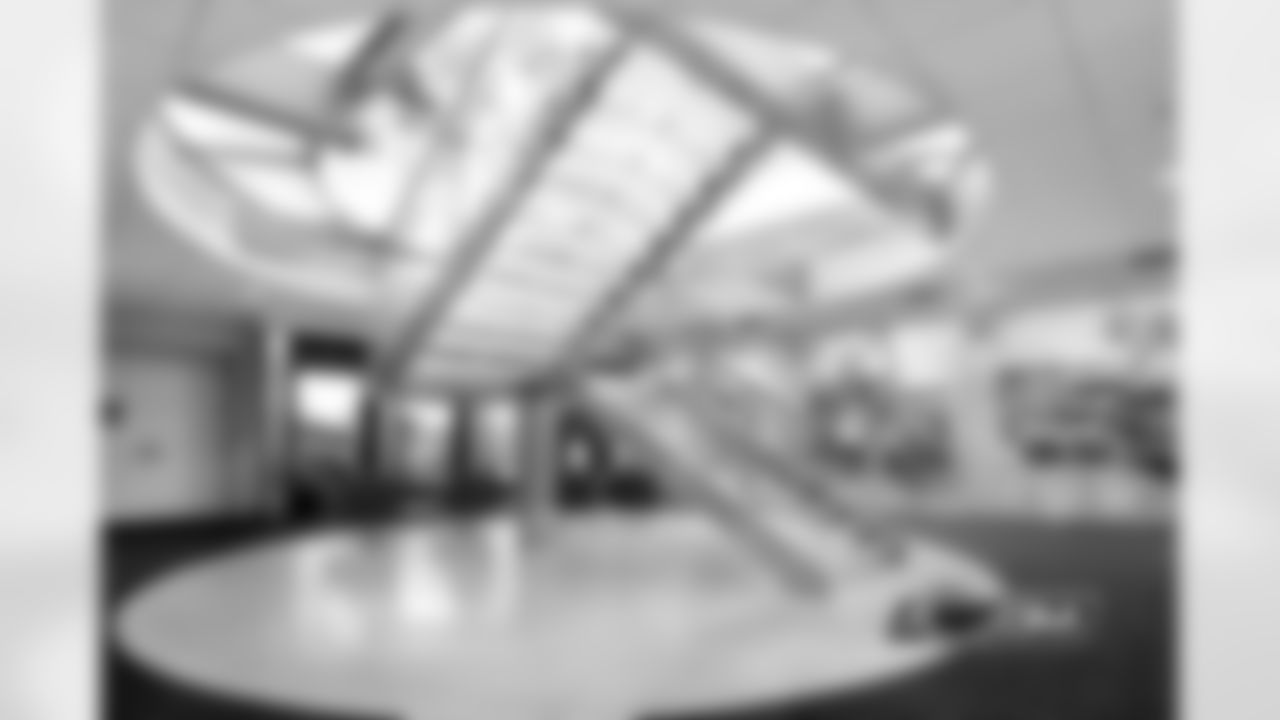
The lower level of the Midway leads to the event center at Halas Hall and showcases digital touch-screen displays and some never-before featured pieces of Bears history. Items on display include the 1963 NFL championship trophy.
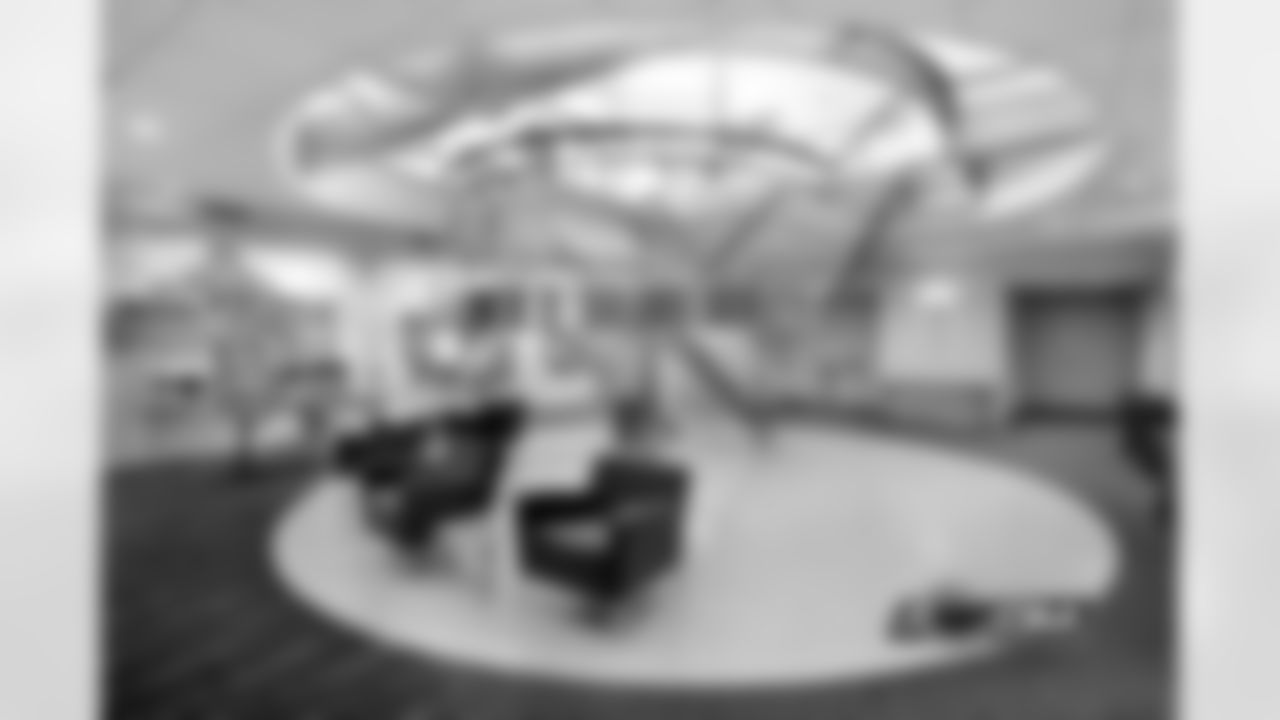
The lower level of the Midway leads to the event center at Halas Hall and showcases digital touch-screen displays and some never-before featured pieces of Bears history. Items on display include the 1963 NFL championship trophy.
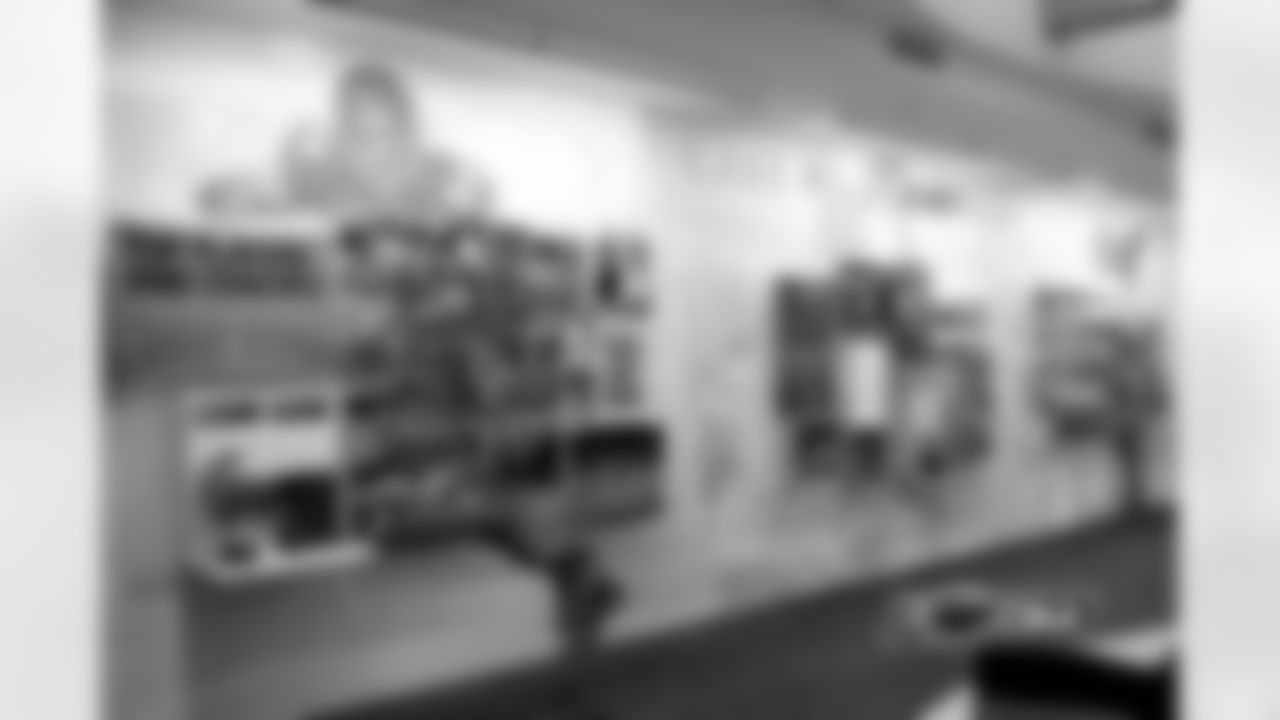
The lower level of the Midway leads to the event center at Halas Hall and showcases digital touch-screen displays and some never-before featured pieces of Bears history. Items on display include the 1963 NFL championship trophy.
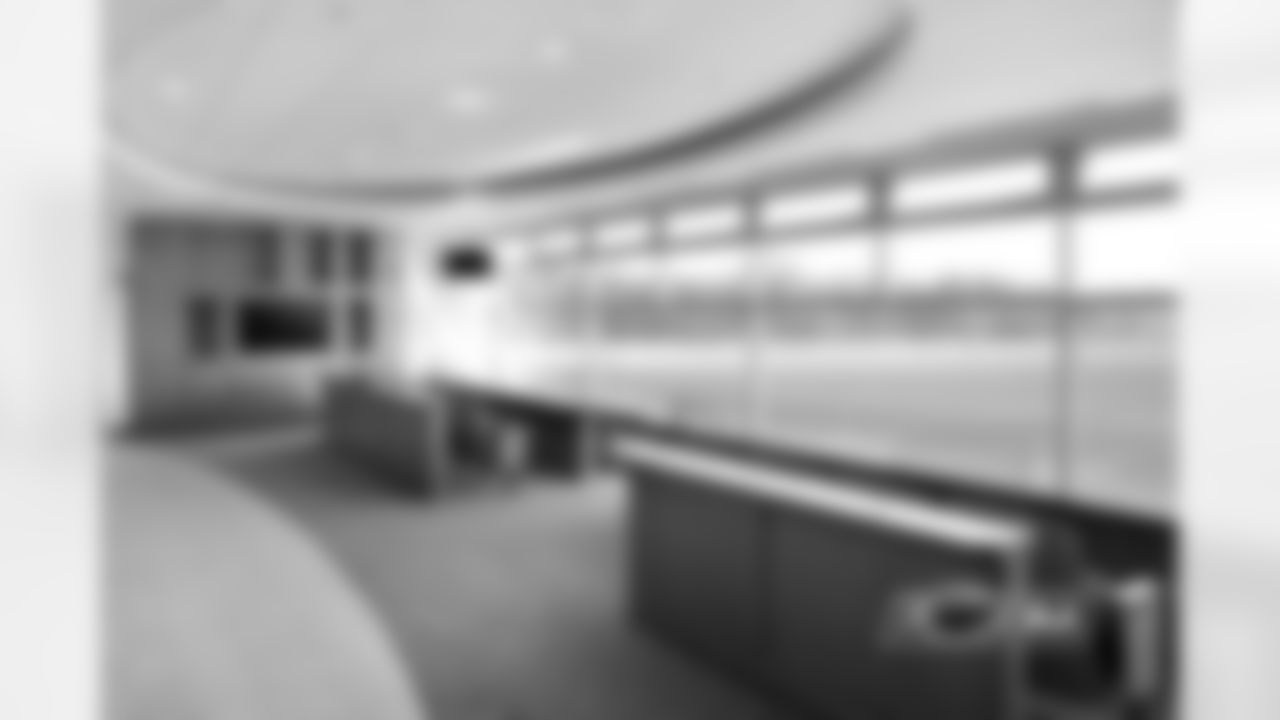
A 45-person suite has been added to the second floor of Halas Hall. Situated on the 50-yard line, the suite overlooks the Bears' outdoor practice fields and features many of the amenities of game suites at Soldier Field.
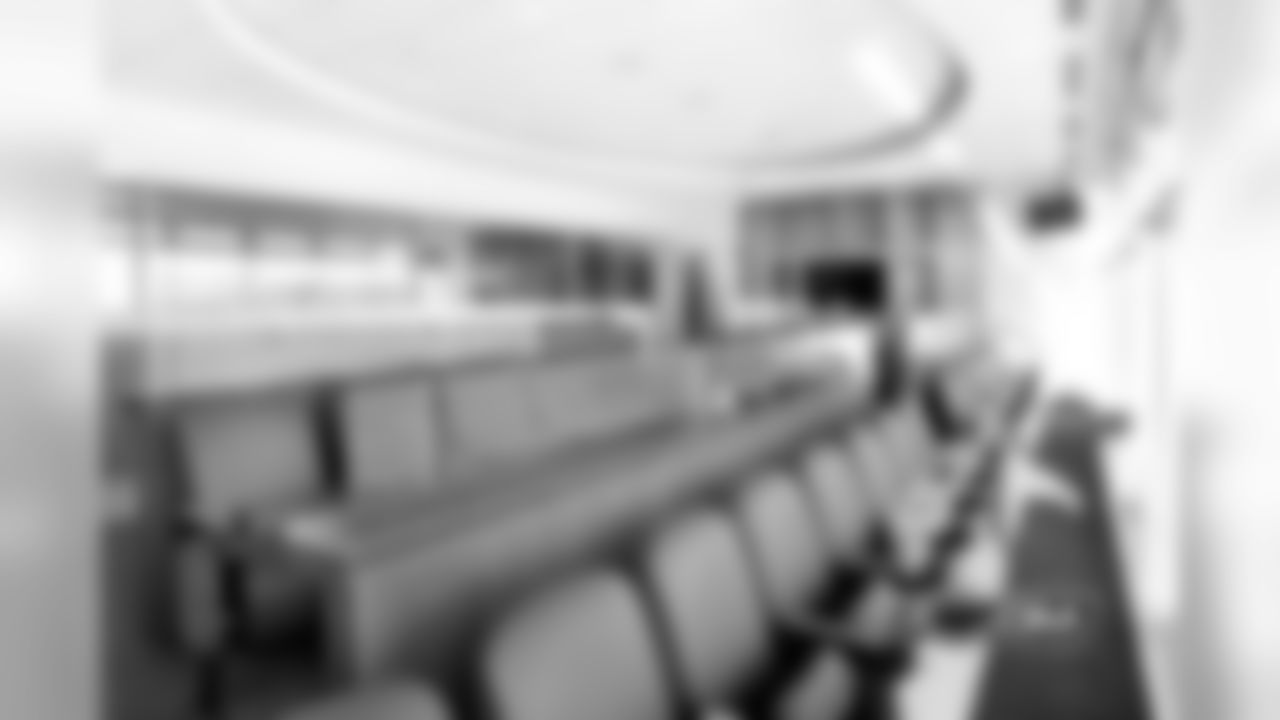
A 45-person suite has been added to the second floor of Halas Hall. Situated on the 50-yard line, the suite overlooks the Bears' outdoor practice fields and features many of the amenities of game suites at Soldier Field.
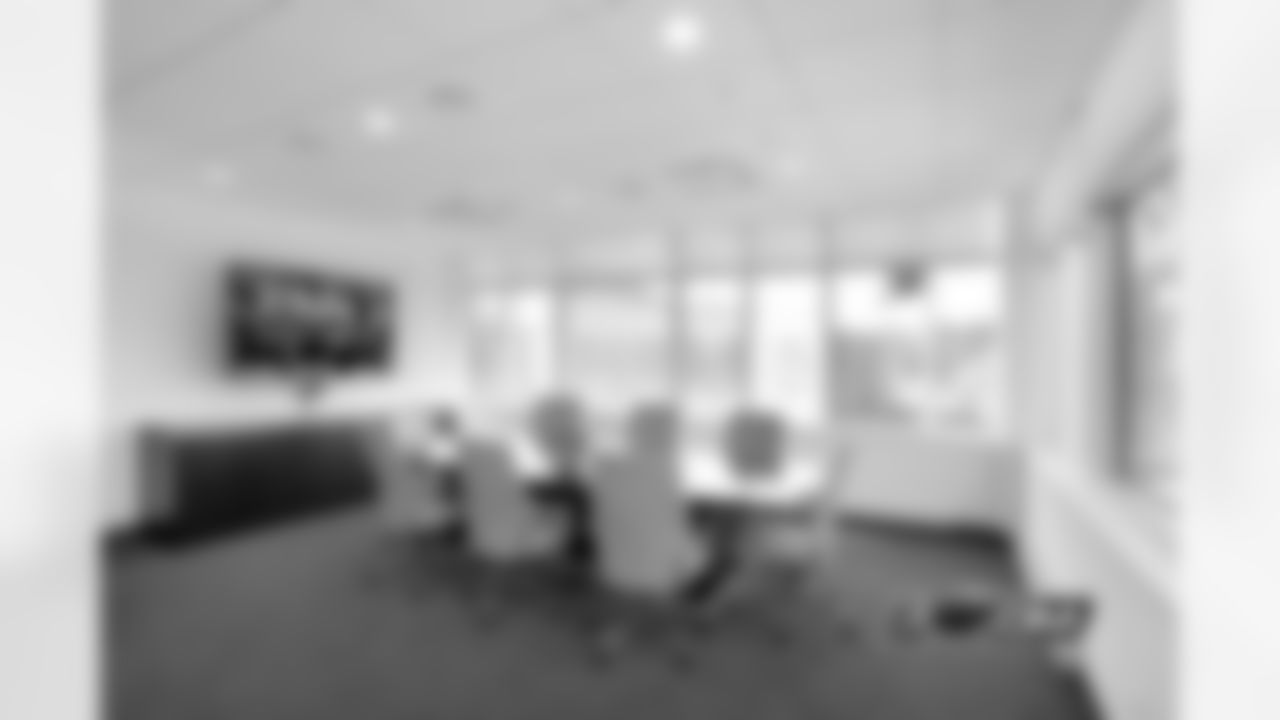
Two additional conference rooms have been added to the team's facility as a part of the renovation.


