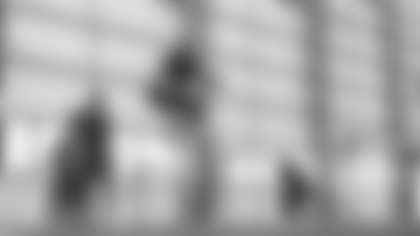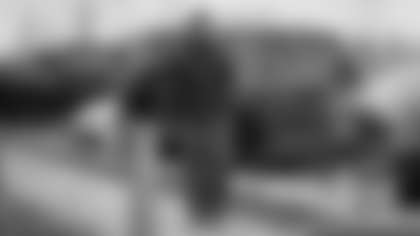ChicagoBears.com | The Official Website of the Chicago Bears
Halas Hall expansion
The Chicago Bears announced today plans to design a football operations addition to the Halas Hall facility and a 30,600-square-foot remodeling project on the building.

An ariel view of the new player entry and the coming building addition.
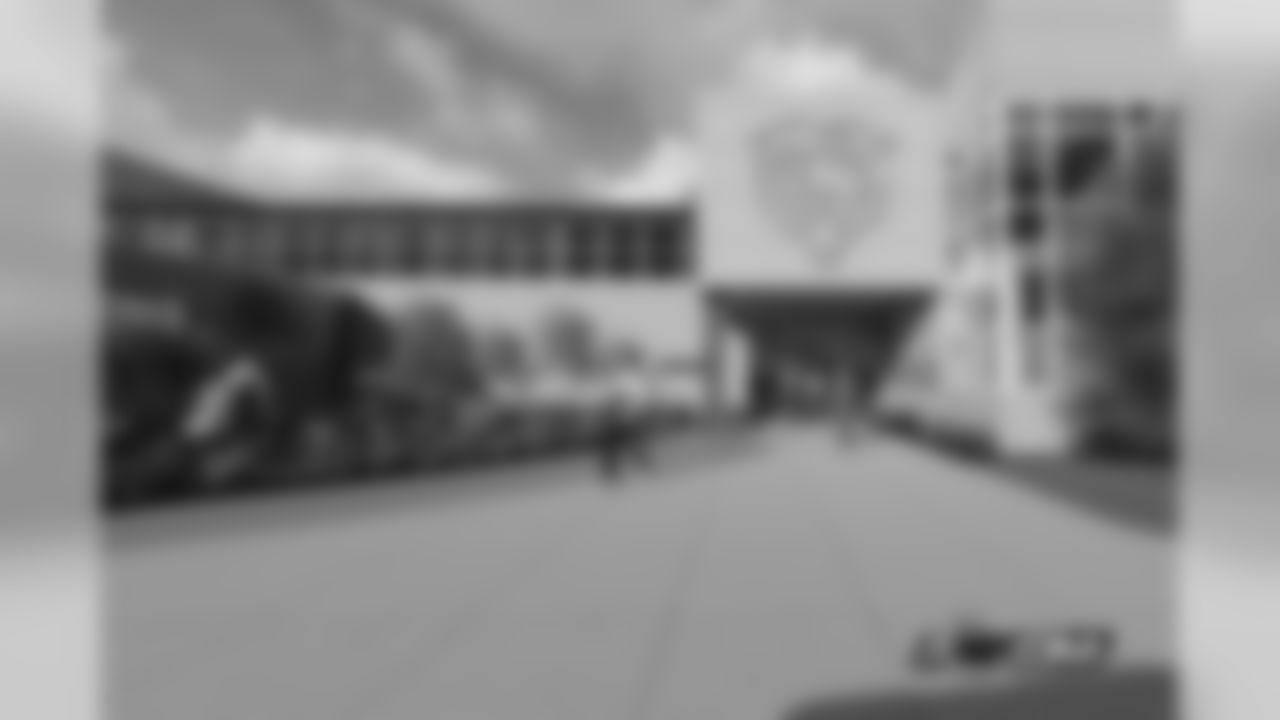
A closer view of the new player entry.
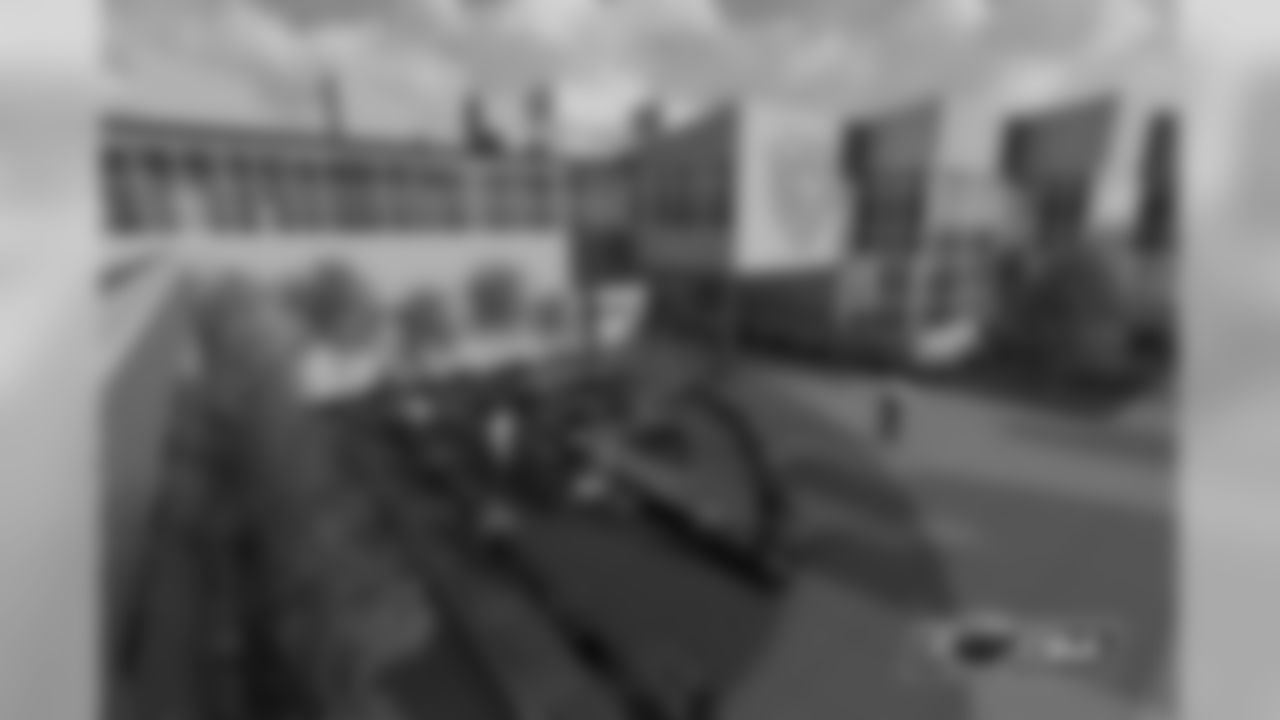
The new player entry is expected to be over 1,000 square feet larger.
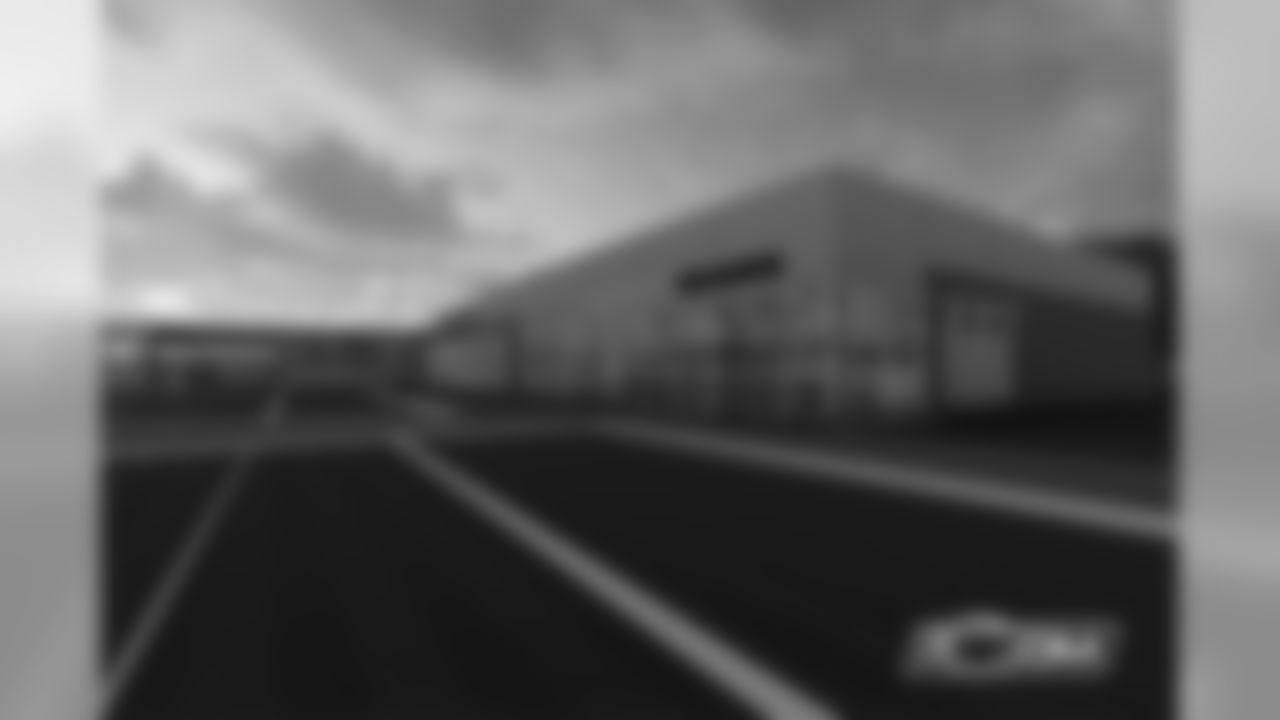
A look back at the renovations along with the Halas Hall practice fields.
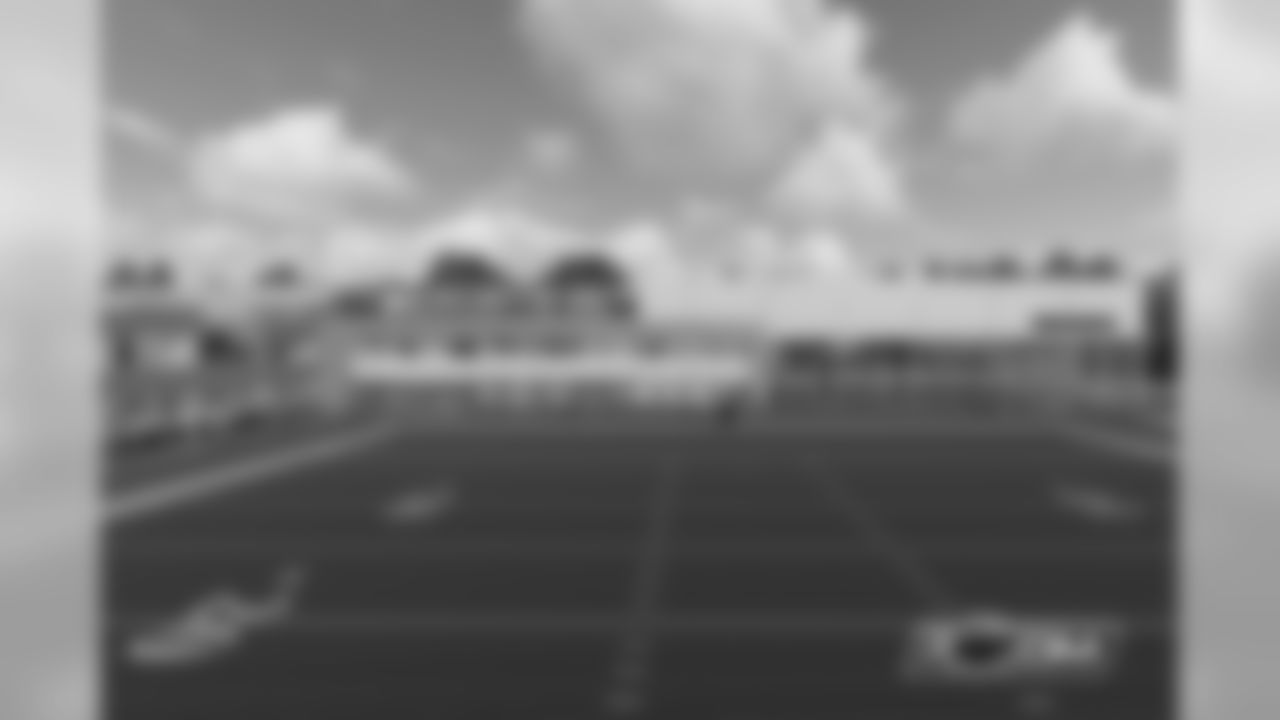
An elevated look at the outside of the addition to the southeast side of Halas Hall.
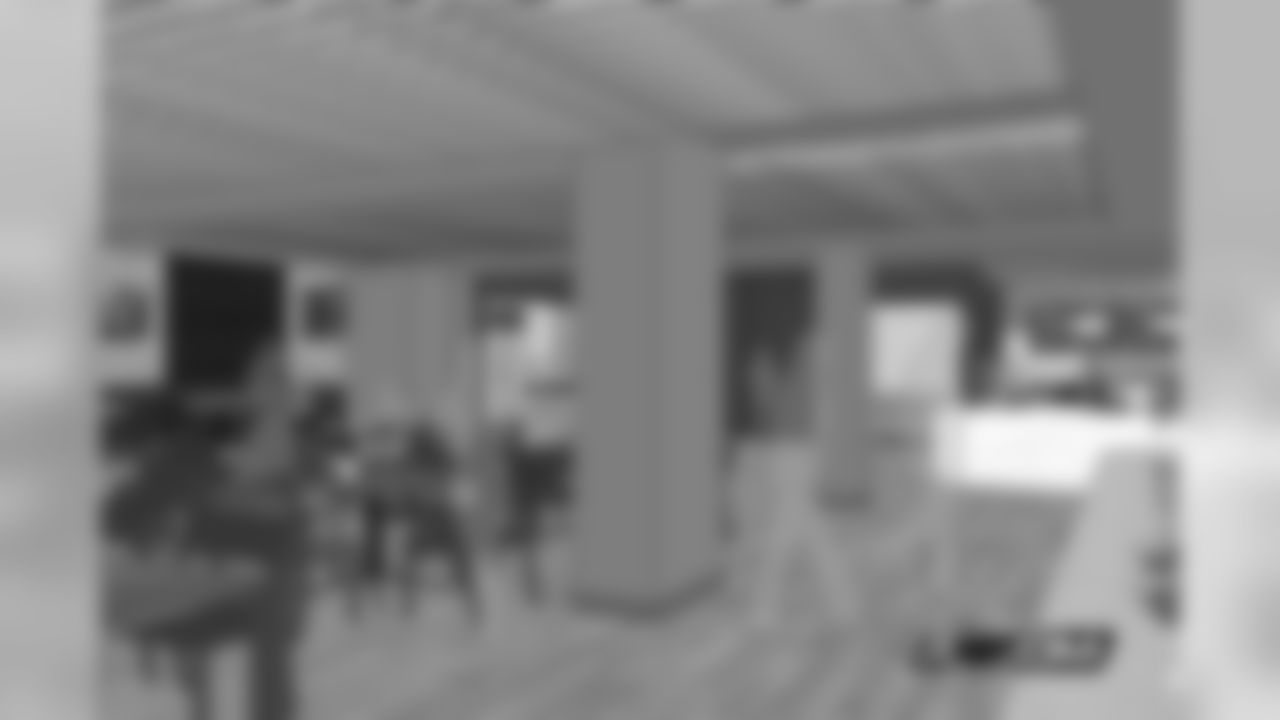
The team and staff cafe will be expanded by 4,300 feet.
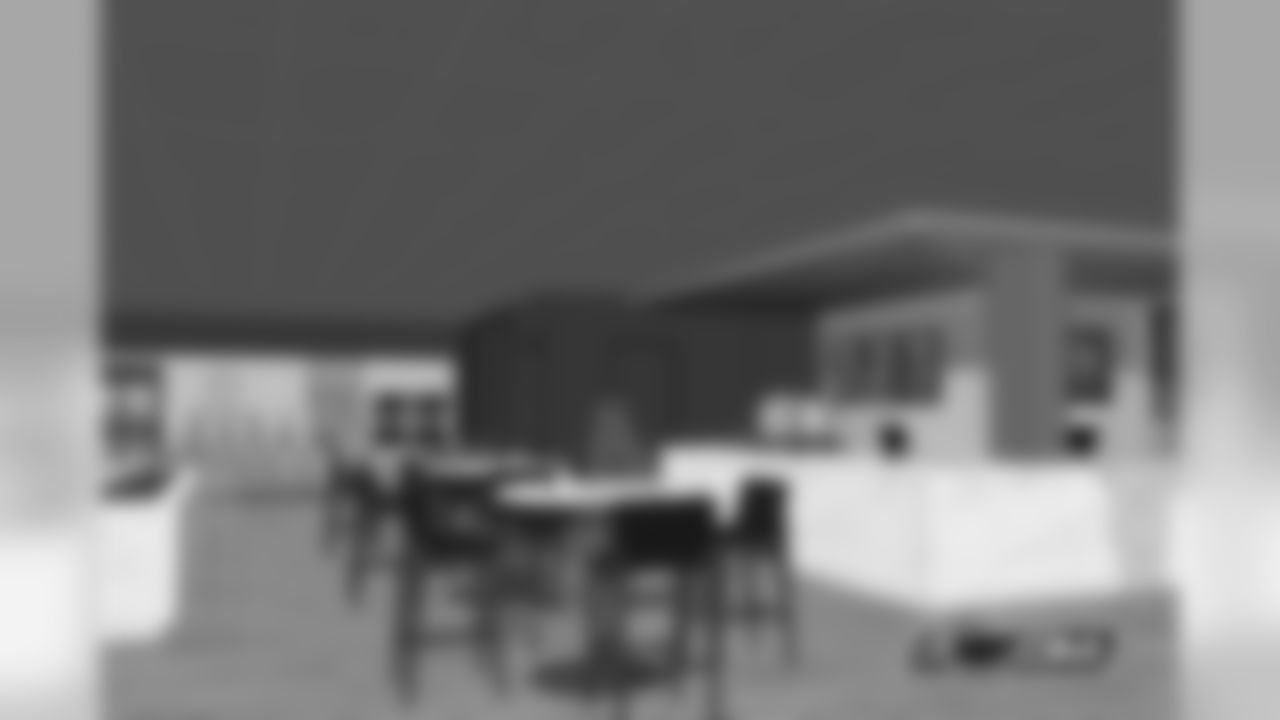
The cafe will also feature a new coffee bar.
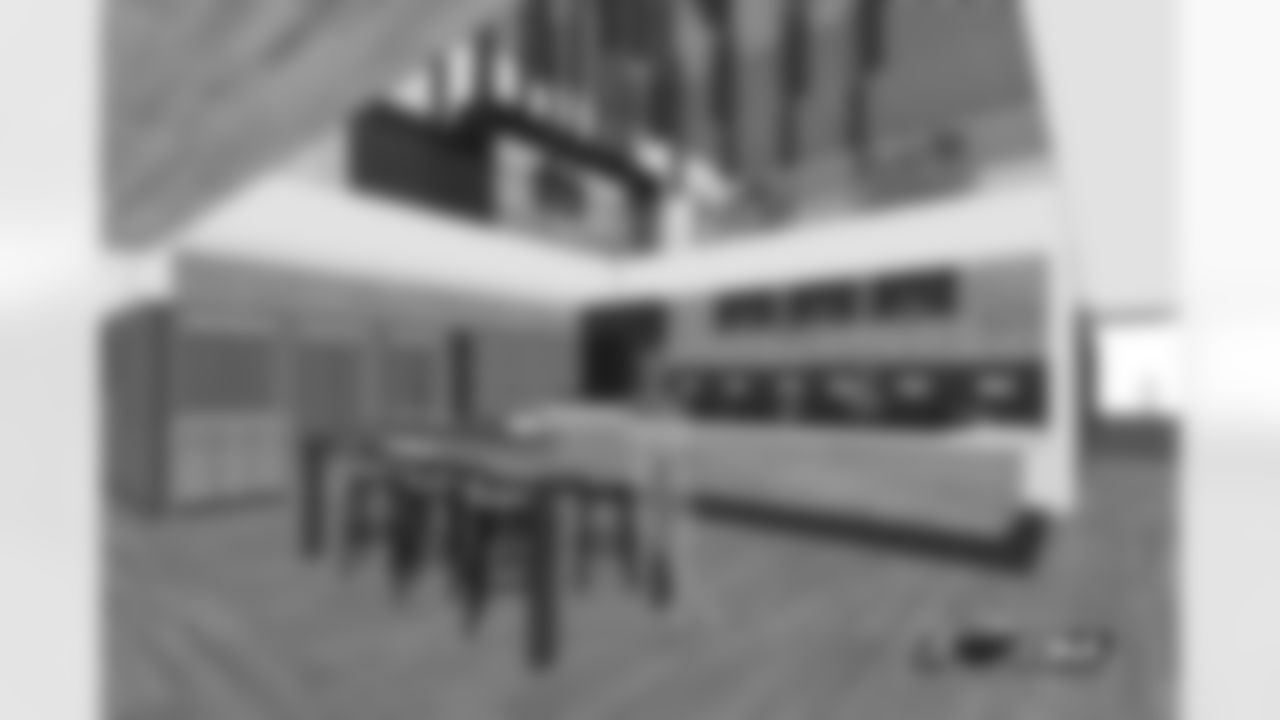
A separate area from the cafe that will include a smoothie prep station.
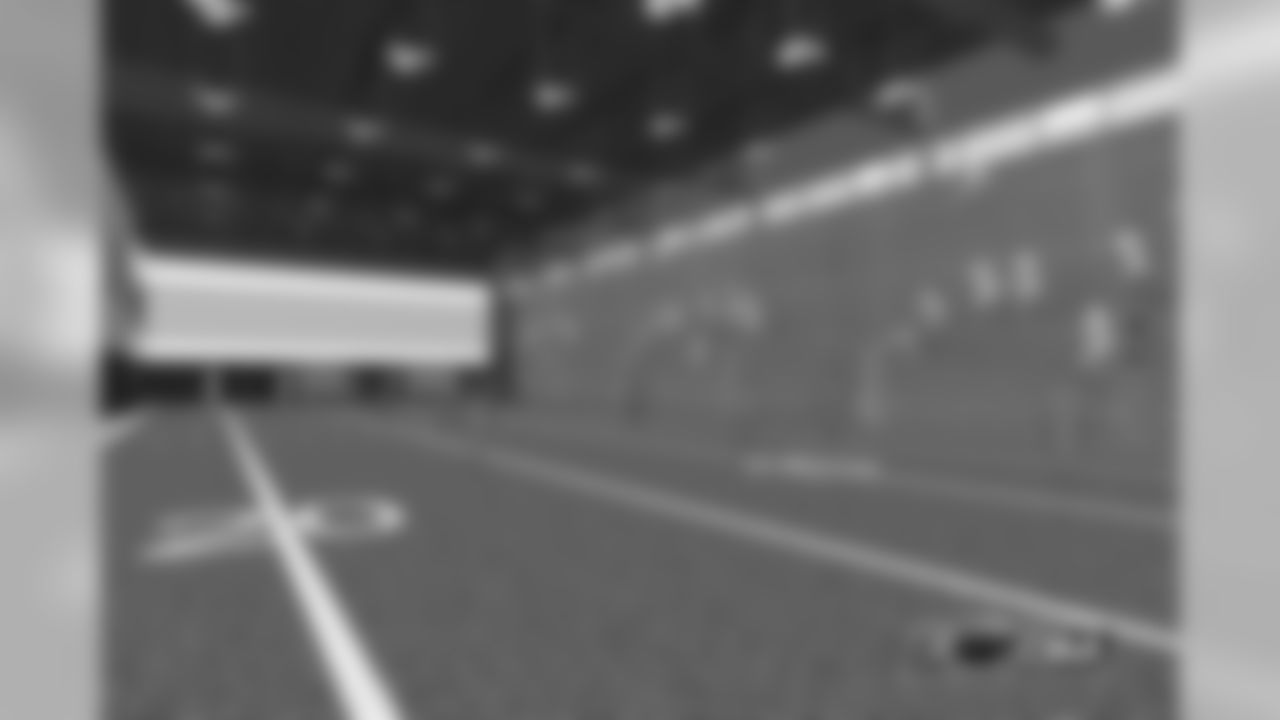
An indoor turf field with a 133x26 video projection wall and adjacent virtual reality room.
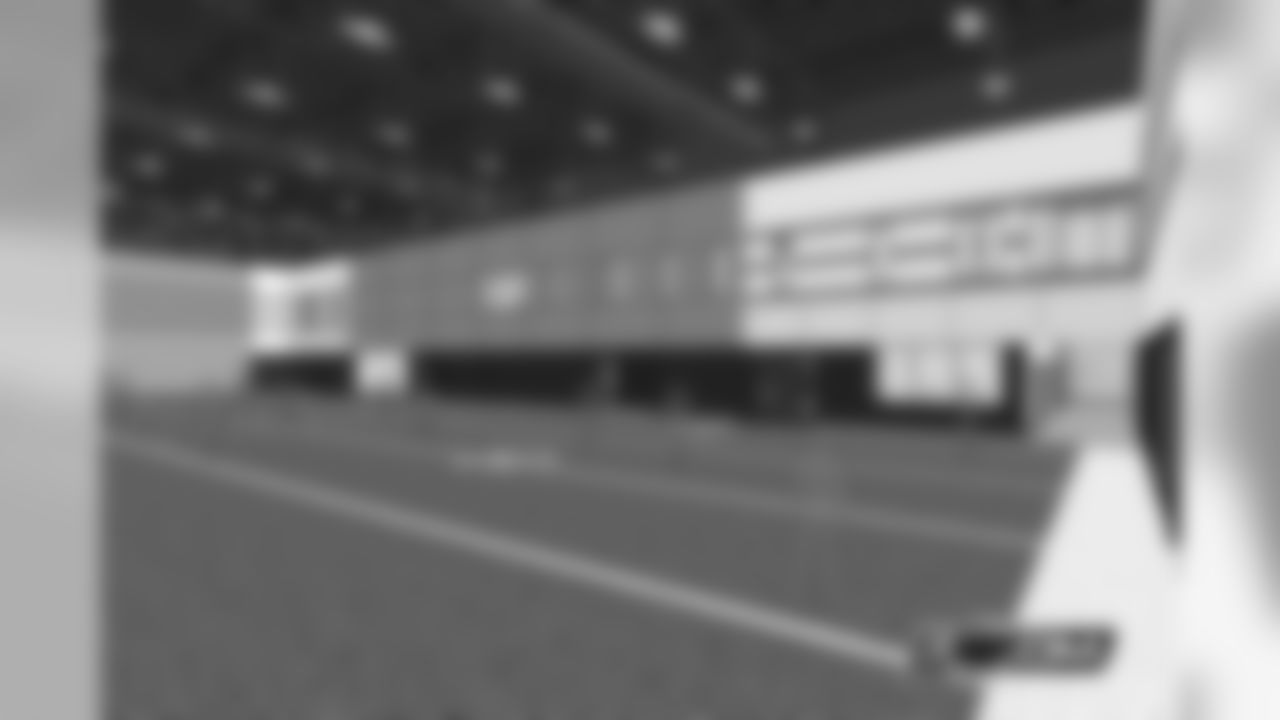
The indoor training turf will allow players and coaches to quickly go from meetings to walkthroughs.
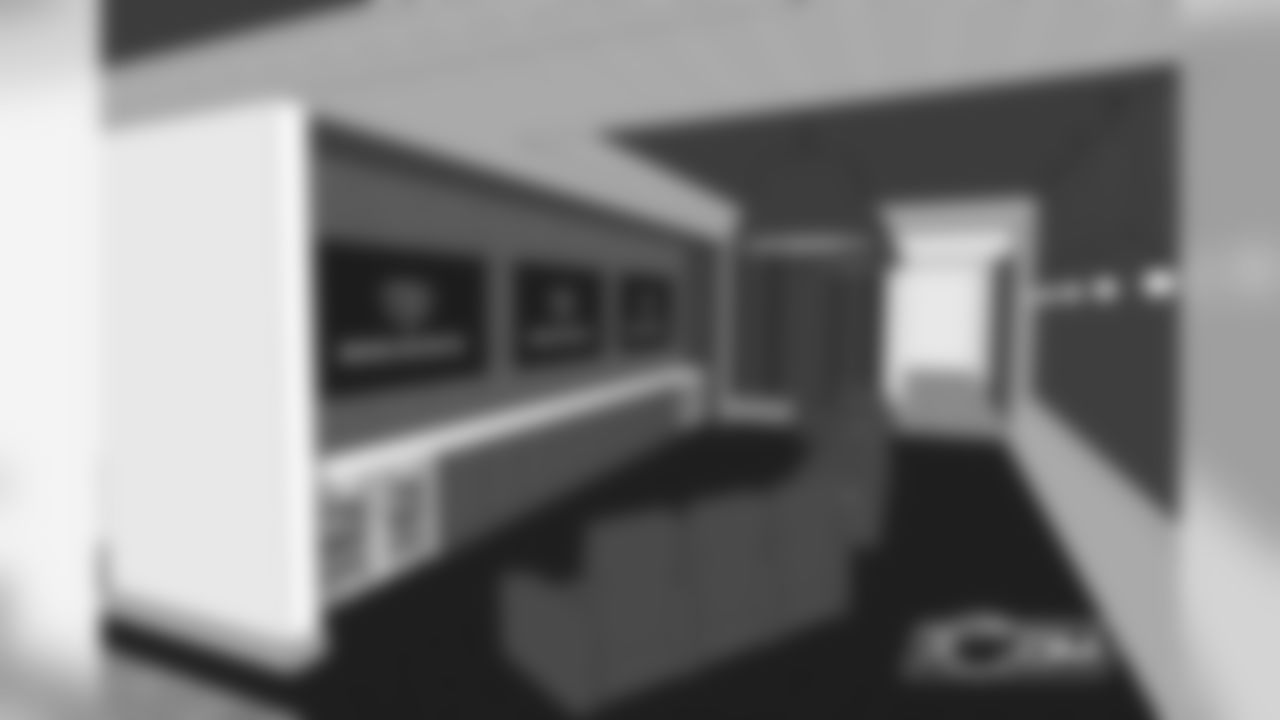
The brand new 3,250 square foot player lounge.
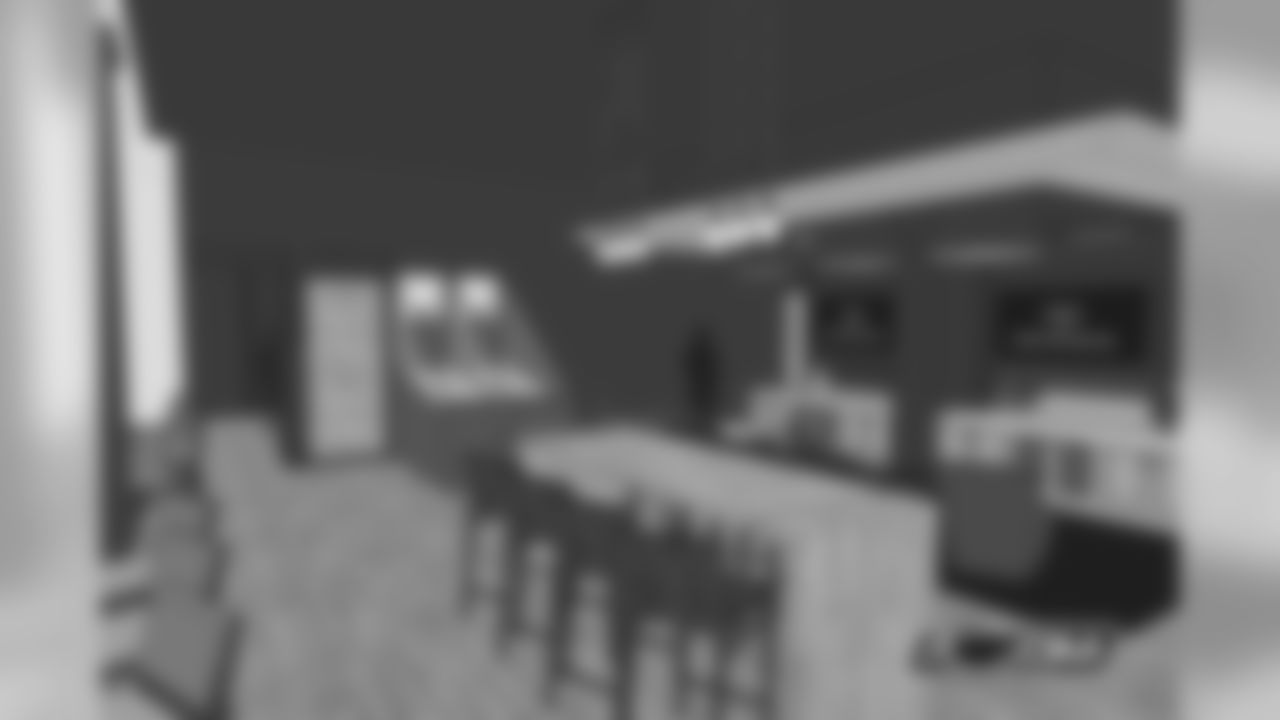
The player lounge and huddle space will give players space outside of the locker room.
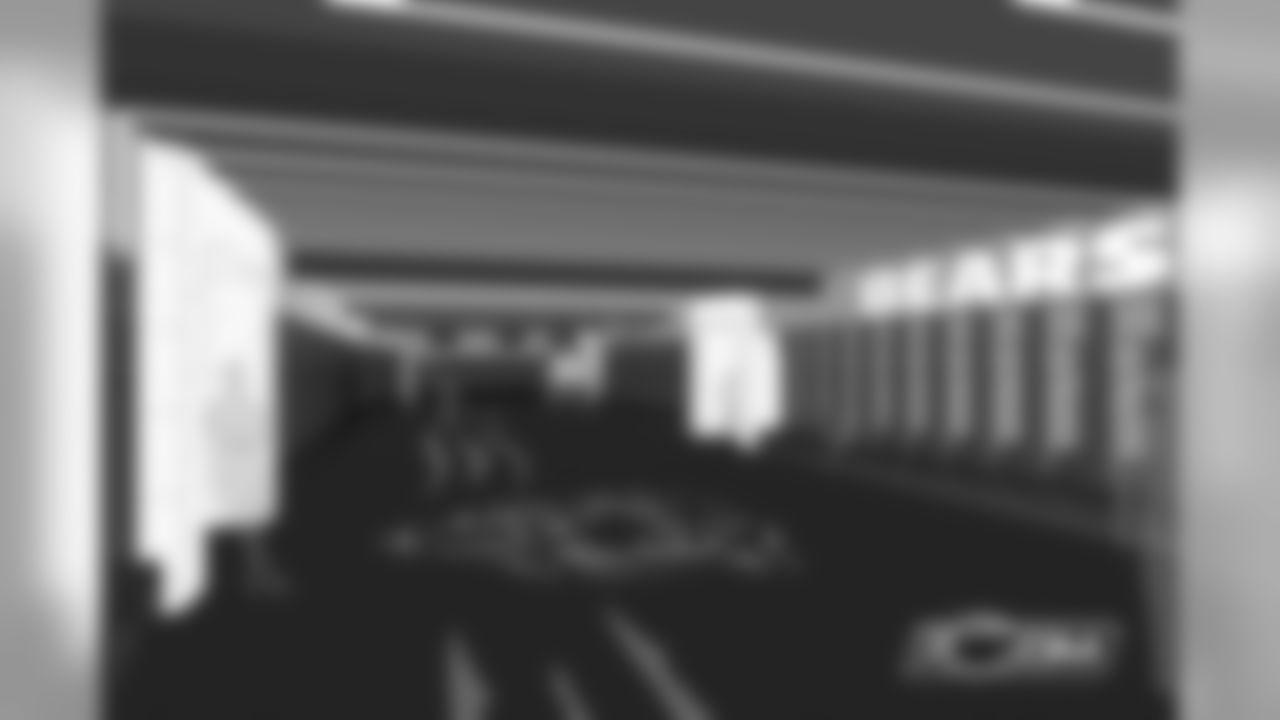
The renovations will include a 1,700-square-foot expansion of the locker room.


